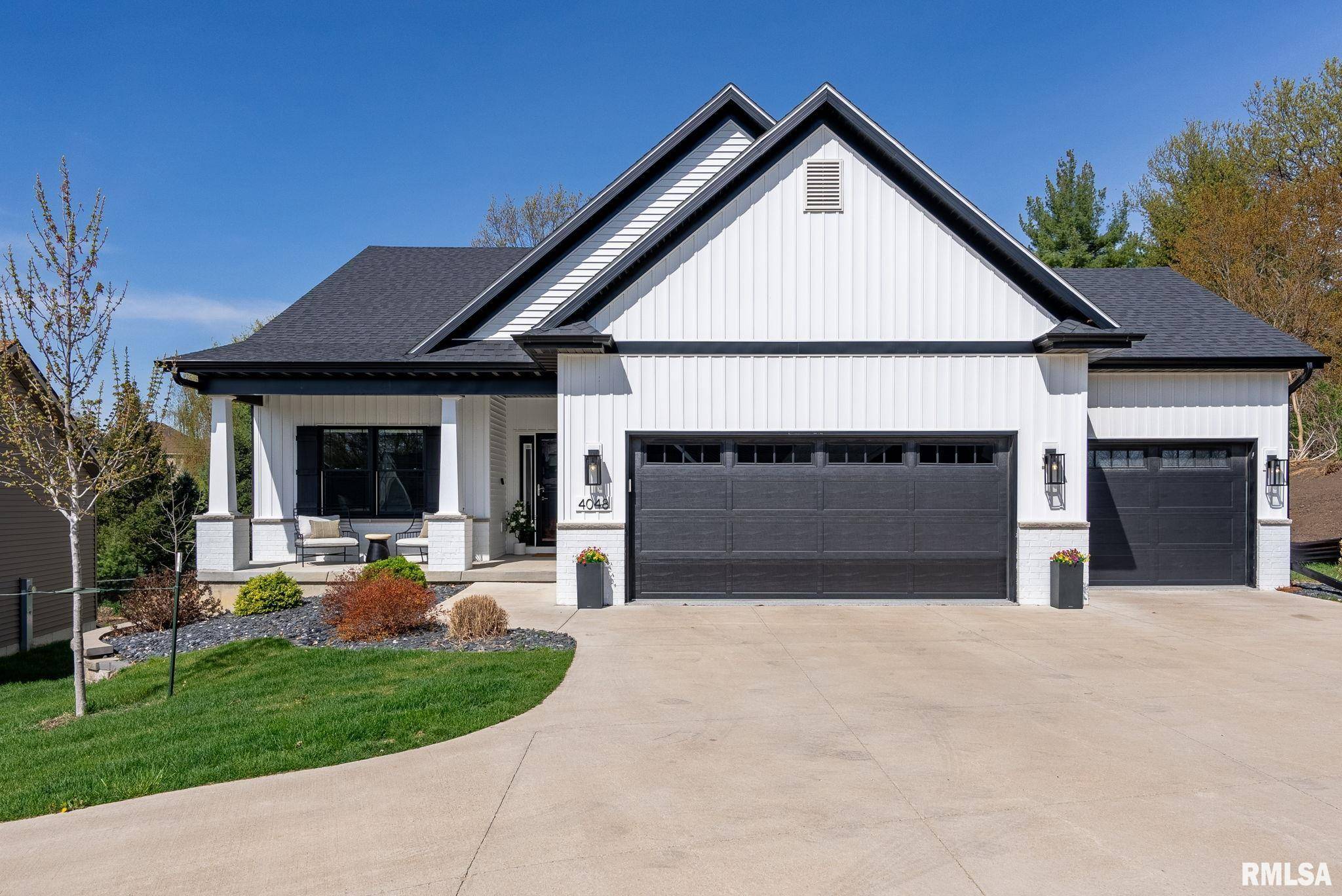$675,000
$674,900
For more information regarding the value of a property, please contact us for a free consultation.
3 Beds
3 Baths
3,070 SqFt
SOLD DATE : 07/11/2025
Key Details
Sold Price $675,000
Property Type Single Family Home
Sub Type Single Family Residence
Listing Status Sold
Purchase Type For Sale
Square Footage 3,070 sqft
Price per Sqft $219
Subdivision Quail Hollow
MLS Listing ID QC4262635
Sold Date 07/11/25
Style Ranch
Bedrooms 3
Full Baths 3
Year Built 2022
Annual Tax Amount $9,206
Tax Year 2023
Lot Size 0.310 Acres
Acres 0.31
Lot Dimensions 67 x 127
Property Sub-Type Single Family Residence
Source rmlsa
Property Description
Like-new construction and low-maintenance living in Quail Hollow! This stunning 3BR/3BA ranch is the largest lot and only home in the development with a 3-car garage and walkout basement. Open floor plan features tray ceilings, gas fireplace, and quartz countertops throughout. Chef's kitchen includes GE Café gas range & microwave, upgraded cabinetry, hardware, and lighting, plus custom pantry. Enjoy a four-season room and an oversized covered deck with extended platform—perfect for entertaining. Spacious primary suite features a walk-in tile shower, custom oversized closet, and direct access to the laundry room with built-ins. Finished basement includes 3rd bedroom, full bath, large rec space and abundant storage. Extras: Remote operated window coverings throughout, surround sound wiring, garage with lifetime warranty floor coating, slat wall system and custom storage, and irrigation system. HOA includes lawn care & snow removal. High-end finishes and upgrades throughout—this home is truly move-in ready!
Location
State IA
County Scott
Area Qcara Area
Direction North side of Tanglefoot Ln near the intersection with Middle Rd
Rooms
Basement Finished, Walk-Out Access
Kitchen Dining Informal, Island, Pantry
Interior
Interior Features Ceiling Fan(s), Vaulted Ceiling(s), Solid Surface Counter, Wired for Sound
Heating Natural Gas, Forced Air, Gas Water Heater
Cooling Central Air
Fireplaces Number 1
Fireplaces Type Gas Log, Great Room
Equipment Irrigation Equipment
Fireplace Y
Appliance Dishwasher, Disposal, Range Hood, Microwave, Range, Refrigerator
Exterior
Garage Spaces 3.0
View true
Roof Type Shingle
Accessibility Roll-In Shower
Handicap Access Roll-In Shower
Garage 1
Building
Lot Description Level
Faces North side of Tanglefoot Ln near the intersection with Middle Rd
Water Public Sewer, Public
Architectural Style Ranch
Structure Type Brick,Vinyl Siding
New Construction false
Schools
Elementary Schools Riverdale
Middle Schools Pleasant Valley
High Schools Pleasant Valley
Others
HOA Fee Include Lawn Care,Snow Removal
Tax ID 841417509
Read Less Info
Want to know what your home might be worth? Contact us for a FREE valuation!

Our team is ready to help you sell your home for the highest possible price ASAP
"My job is to find and attract mastery-based agents to the office, protect the culture, and make sure everyone is happy! "





