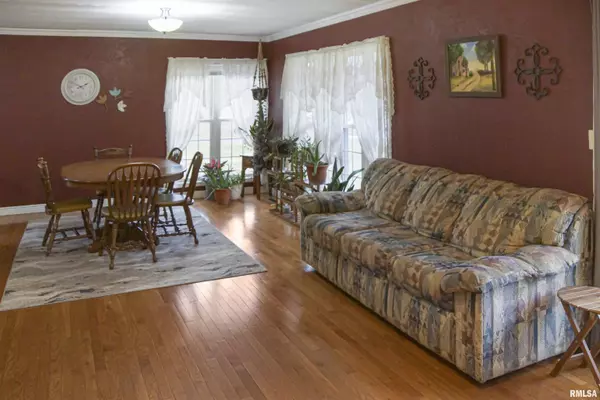$256,000
$258,000
0.8%For more information regarding the value of a property, please contact us for a free consultation.
4 Beds
3 Baths
2,774 SqFt
SOLD DATE : 01/02/2025
Key Details
Sold Price $256,000
Property Type Single Family Home
Sub Type Single Family Residence
Listing Status Sold
Purchase Type For Sale
Square Footage 2,774 sqft
Price per Sqft $92
Subdivision Woodland Heights
MLS Listing ID PA1254760
Sold Date 01/02/25
Style Ranch
Bedrooms 4
Full Baths 3
HOA Fees $25
Originating Board rmlsa
Year Built 1975
Annual Tax Amount $6,093
Tax Year 2023
Lot Size 1.520 Acres
Acres 1.52
Lot Dimensions 251 X 264
Property Description
WELL MAINTAINED RANCH LOCATED ON 1.5 ACRE CORNER LOT. THIS HOME FEATURES OPEN CONCEPT LIVING SPACE WITH HARDWOOD FLOORING. LIVING ROOM HAS FIREPLACE TO GATHER AROUND. LARGE WINDOWS AND SLIDER DOORS PROVIDE NATURAL LIGHTING. KITCHEN IS DESIGNED FOR GREAT FLOW FOR COOKING INCLUDING LARGE CENTER ISLAND, PANTRY AND PLENTIFUL CABINETS. ADDITIONAL KITCHEN FEATURES INCLUDE BACKSPLASH AND UNDER COUNTER LIGHTING. 3 GENEROUS BEDROOMS COMPLETE THE MAIN FLOOR. THE FINISHED BASEMENT INCLUDES A FAMILY ROOM, 4TH BEDROOM AND STILL PLENTY OF SPACE FOR STORAGE. ENJOY OUTSIDE ENTERTAINMENT OR RELAXATION ON YOUR DECK OR PATIO. SO MUCH YARD SPACE TO ENJOY INCLUDING FIREPIT AREA. BONUS SHED FOR STORAGE. FURNACE 2022, REPLACEMENT WINDOWS 2010 CIRCULAR DRIVE FOR EXTRA PARKING AND CONVENIENCE
Location
State IL
County Peoria
Area Paar Area
Zoning RESIDENTIAL
Direction ROUTE 40 TO LAKESHORE DR, TO TWIN LAKES, LEFT ON SWORDS
Rooms
Basement Egress Window(s), Finished, Full
Kitchen Dining Informal, Eat-In Kitchen, Island, Pantry
Interior
Interior Features Blinds, Ceiling Fan(s), Garage Door Opener(s), Radon Mitigation System
Heating Electric, Forced Air, Electric Water Heater, Central Air
Fireplaces Number 1
Fireplaces Type Living Room, Wood Burning
Fireplace Y
Appliance Dishwasher, Disposal, Dryer, Microwave, Range/Oven, Refrigerator, Washer, Water Filtration System, Water Softener Owned
Exterior
Exterior Feature Deck, Patio, Replacement Windows, Shed(s)
Garage Spaces 2.0
View true
Roof Type Shingle
Street Surface Paved
Garage 1
Building
Lot Description Corner Lot, Cul-De-Sac, Level
Faces ROUTE 40 TO LAKESHORE DR, TO TWIN LAKES, LEFT ON SWORDS
Foundation Block
Water Public, Septic System, Sump Pump
Architectural Style Ranch
Structure Type Frame,Brick Partial,Wood Siding
New Construction false
Schools
High Schools Princeville
Others
HOA Fee Include Other
Tax ID 04-21-452-003
Read Less Info
Want to know what your home might be worth? Contact us for a FREE valuation!

Our team is ready to help you sell your home for the highest possible price ASAP
"My job is to find and attract mastery-based agents to the office, protect the culture, and make sure everyone is happy! "





