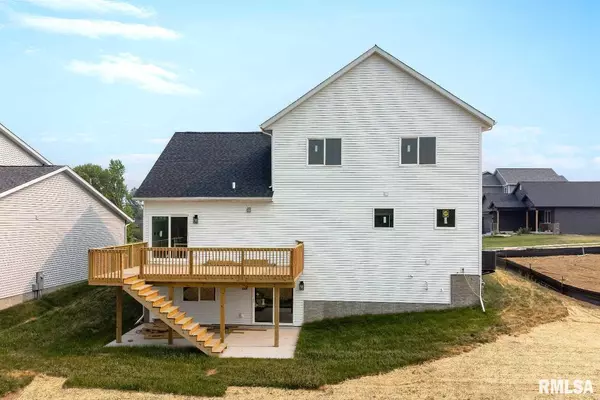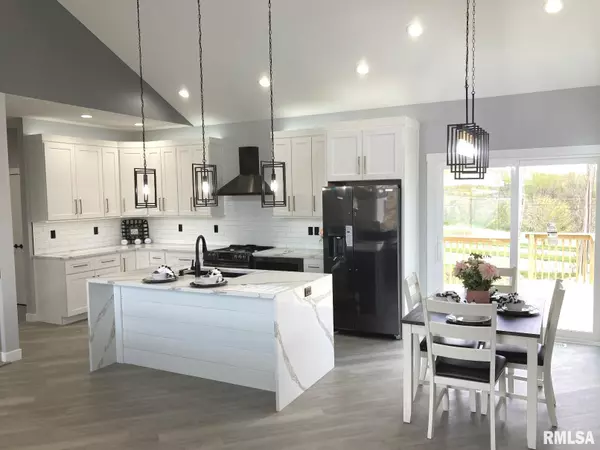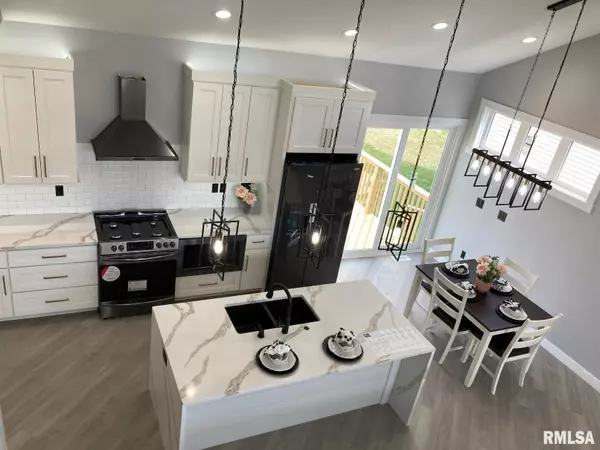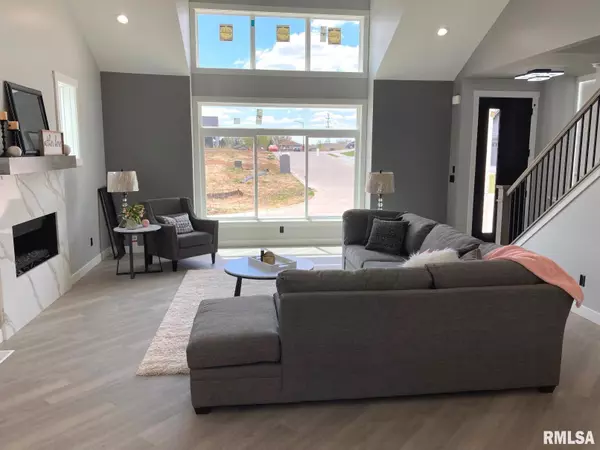$425,000
$424,900
For more information regarding the value of a property, please contact us for a free consultation.
3 Beds
3 Baths
2,047 SqFt
SOLD DATE : 12/18/2024
Key Details
Sold Price $425,000
Property Type Single Family Home
Sub Type Single Family Residence
Listing Status Sold
Purchase Type For Sale
Square Footage 2,047 sqft
Price per Sqft $207
Subdivision Kc Kimberly Hills
MLS Listing ID QC4248773
Sold Date 12/18/24
Style Two Story
Bedrooms 3
Full Baths 2
Half Baths 1
HOA Fees $100
Originating Board rmlsa
Year Built 2022
Annual Tax Amount $72
Tax Year 2021
Lot Size 9,583 Sqft
Acres 0.22
Lot Dimensions 62x156
Property Description
NEWEST HOME DESIGN....LIVES BIG! Massive stacked windows brighten the oversized great room with cathedral pitch ceiling. Open galley kitchen with food prep island/seating bar combo. Pantry storage. Dinette seating opens to massive deck. Seating benches at front and garage home entrances. Staircase landing overview offers focal point view of the fireplace wall. Master bedroom with tray ceiling and two master closets. Oversized two car garage. Unique rear yard terrain offers creative gardener endless opportunity to embellish a low maintenance 'detention' pond wild flower wonderland. Walkout basement offers the 4th bedroom, Rec. room & bath expansion. Always quality interior décor allowances. Hurry and you can select various decorator finishes. One of the principles of C&L Plaza is a licensed Realtor in the State of Iowa.
Location
State IA
County Scott
Area Qcara Area
Direction W. Kimberly to Thornwood, Right on W. 38th Place
Rooms
Basement Egress Window(s), Walk Out
Kitchen Breakfast Bar, Dining Informal, Island, Pantry
Interior
Interior Features Cable Available, Vaulted Ceiling(s), Garage Door Opener(s), Solid Surface Counter, Ceiling Fan(s)
Heating Gas, Forced Air, Gas Water Heater, Central Air
Fireplaces Number 1
Fireplaces Type Electric, Great Room
Fireplace Y
Appliance Dishwasher, Disposal, Hood/Fan, Microwave, Range/Oven, Refrigerator
Exterior
Exterior Feature Deck, Patio
Garage Spaces 2.0
View true
Roof Type Shingle
Street Surface Curbs & Gutters,Paved
Garage 1
Building
Lot Description Sloped
Faces W. Kimberly to Thornwood, Right on W. 38th Place
Foundation Concrete
Water Public Sewer, Public, Sump Pump
Architectural Style Two Story
Structure Type Frame,Stone,Vinyl Siding
New Construction true
Schools
High Schools Davenport
Others
Tax ID O1637A14
Read Less Info
Want to know what your home might be worth? Contact us for a FREE valuation!

Our team is ready to help you sell your home for the highest possible price ASAP

"My job is to find and attract mastery-based agents to the office, protect the culture, and make sure everyone is happy! "





