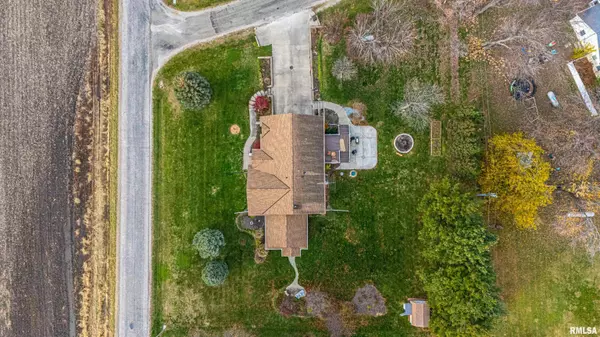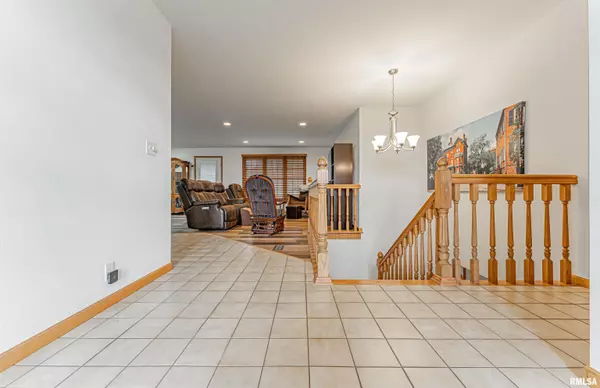$339,000
$339,000
For more information regarding the value of a property, please contact us for a free consultation.
4 Beds
3 Baths
3,174 SqFt
SOLD DATE : 12/18/2024
Key Details
Sold Price $339,000
Property Type Single Family Home
Sub Type Single Family Residence
Listing Status Sold
Purchase Type For Sale
Square Footage 3,174 sqft
Price per Sqft $106
Subdivision Flamingo Height
MLS Listing ID CA1033258
Sold Date 12/18/24
Style Raised Ranch
Bedrooms 4
Full Baths 3
Originating Board rmlsa
Year Built 1979
Annual Tax Amount $4,944
Tax Year 2023
Lot Dimensions 175X165
Property Description
When only the finest will do! Totally rebuilt in 1995/1996 by reputable local contractor Galen Marten, this exceptional brick/steel sided nearly 3,200 square foot 4 bedroom, 3 bath raised ranch is STUNNING! The main floor boasts an open living/dining/kitchen concept with amazing natural light. Living/dining area features newer laminate flooring as well as a rear exterior access point. The kitchen is fully equipped with solid surface countertops and features an 8X13 adjacent laundry/craft room. Three bedrooms and two full baths also -- primary suite is host to a walk-in closet and private full bath with a whirlpool tub as well as shower. The finished lower level features a generous family room with a corner gas log fireplace, large fourth bedroom with a built-in desk area, kitchenette, third full bath, tiled mudroom, and a GORGEOUS 19X18 heated/cooled sunroom with its own heating and cooling unit as well as an exterior access point -- WOW! Property also features a two car attached garage, six panel interior doors, Andersen windows, lifetime roof, gutter guards, amazing composite rear deck (has storage underneath) with a large adjacent concrete patio, rear firepit, enhanced landscaping, storage shed, tiled front porch -- Chester-East Lincoln school district, too! NEW furnace and central air conditioning (2022), laminate flooring in various rooms (2023), washer, dryer, and refrigerator (2024), fresh paint, and modernized fixtures. A true showplace property inside and out!
Location
State IL
County Logan
Area Lincoln
Direction Property is located at 1412 1300th Street, Lincoln.
Rooms
Kitchen Dining Informal, Dining/Living Combo, Eat-In Kitchen
Interior
Interior Features Vaulted Ceiling(s), Garage Door Opener(s), Jetted Tub, Solid Surface Counter, Blinds, Ceiling Fan(s)
Heating Propane, Forced Air, Propane Rented, Central Air
Fireplaces Number 1
Fireplaces Type Gas Log, Family Room
Fireplace Y
Appliance Dishwasher, Microwave, Range/Oven, Refrigerator, Water Softener Owned, Washer, Dryer
Exterior
Exterior Feature Deck, Patio, Porch, Shed(s), Replacement Windows
Garage Spaces 2.0
View true
Roof Type Shingle
Garage 1
Building
Lot Description Corner Lot, Level
Faces Property is located at 1412 1300th Street, Lincoln.
Foundation Concrete, Poured Concrete
Water Private Well, Septic System
Architectural Style Raised Ranch
Structure Type Brick,Steel Siding
New Construction false
Schools
Elementary Schools Chester-East Lincoln
High Schools Lincoln
Others
Tax ID 07-301-011-00
Read Less Info
Want to know what your home might be worth? Contact us for a FREE valuation!

Our team is ready to help you sell your home for the highest possible price ASAP

"My job is to find and attract mastery-based agents to the office, protect the culture, and make sure everyone is happy! "





