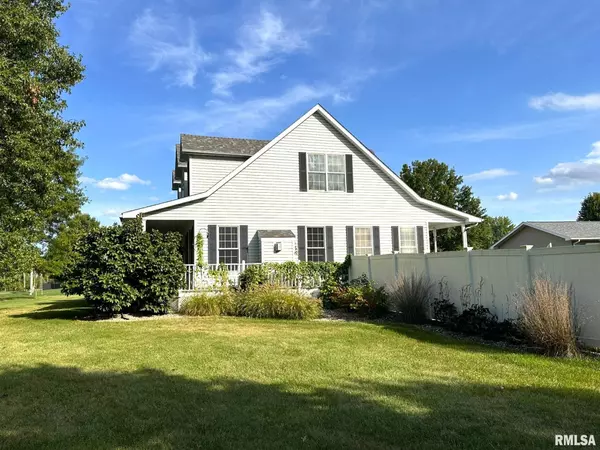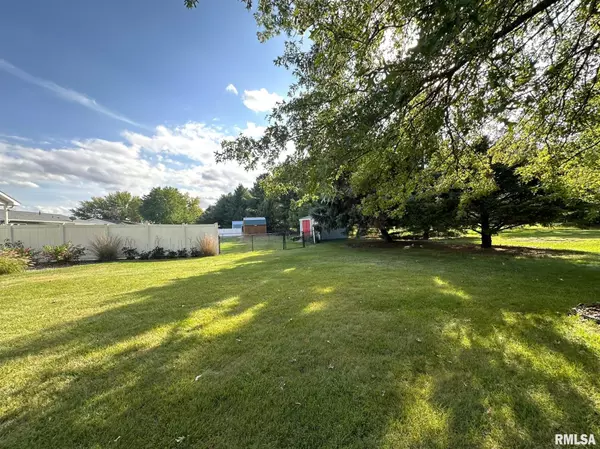$279,900
$279,900
For more information regarding the value of a property, please contact us for a free consultation.
3 Beds
3 Baths
2,735 SqFt
SOLD DATE : 12/17/2024
Key Details
Sold Price $279,900
Property Type Single Family Home
Sub Type Single Family Residence
Listing Status Sold
Purchase Type For Sale
Square Footage 2,735 sqft
Price per Sqft $102
Subdivision Not Available
MLS Listing ID CA1032233
Sold Date 12/17/24
Style One and Half Story
Bedrooms 3
Full Baths 2
Half Baths 1
Originating Board rmlsa
Year Built 2000
Annual Tax Amount $7,664
Tax Year 2023
Lot Dimensions Irregular
Property Description
Freshly Transformed 3-4 bed, 2.5 bath home nestled just outside of town! Generously sized 1.5 story boasts many recent updates including fresh paint, beautiful hardwood floors, some new carpeting, and a new roof. Welcoming foyer adorned with tall ceilings and an enormous window allowing for plenty of natural light is sure to wow your guests. Gather in the spacious living room flowing seamlessly into the elegant formal dining room with convenient access to the expansive outdoors. Impressive eat-in kitchen equipped with newer appliances, ample pantry storage, a breakfast bar, and a built-in buffet. A private main floor primary bedroom offers a massive walk-in closet and full ensuite bath featuring a large soaking tub, a walk-in shower, and a double vanity! Laundry room and a half bath finish up the main level. Moving upstairs, find two sizable bedrooms each with double closets sharing their own full bathroom. Finally, the lofted bonus space above the garage has tons of potential to be a fourth bedroom, home office, gaming room, or additional family room. Unwind outdoors enjoying the beautiful fall colors from the charming wraparound porch while the fenced-in backyard, perfect for your special pets, features a concrete patio for outdoor entertaining. Heated & cooled 2-car garage has ample space for your vehicles, tools, toys, and other treasures. With lots of extra storage in the partial basement and outdoor shed, this home has it all! Don't wait, call today!
Location
State IL
County Knox
Area Galesburg Northwest
Direction From N. Henderson St., turn left onto S. Lake Storey Road, property is on your left.
Rooms
Basement Crawl Space, Partial, Unfinished
Kitchen Breakfast Bar, Dining Formal, Dining Informal, Eat-In Kitchen, Pantry
Interior
Interior Features Cable Available, Ceiling Fan(s), Foyer - 2 Story, Garage Door Opener(s), Skylight(s)
Heating Gas, Forced Air, Central Air
Fireplaces Number 1
Fireplaces Type Gas Log, Living Room
Fireplace Y
Appliance Dishwasher, Disposal, Dryer, Range/Oven, Refrigerator, Washer, Water Filtration System
Exterior
Exterior Feature Fenced Yard, Patio, Porch, Shed(s)
Garage Spaces 2.0
View true
Roof Type Shingle
Garage 1
Building
Lot Description Corner Lot, Level
Faces From N. Henderson St., turn left onto S. Lake Storey Road, property is on your left.
Foundation Poured Concrete
Water Public Sewer, Public
Architectural Style One and Half Story
Structure Type Frame,Vinyl Siding
New Construction false
Schools
High Schools Galesburg
Others
Tax ID 95-33-401-001
Read Less Info
Want to know what your home might be worth? Contact us for a FREE valuation!

Our team is ready to help you sell your home for the highest possible price ASAP

"My job is to find and attract mastery-based agents to the office, protect the culture, and make sure everyone is happy! "





