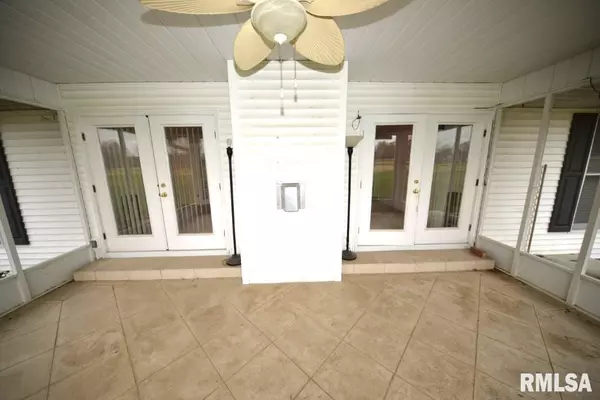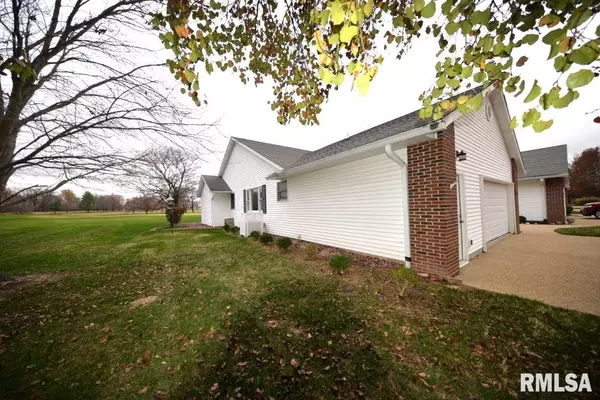$230,000
$225,000
2.2%For more information regarding the value of a property, please contact us for a free consultation.
3 Beds
3 Baths
1,892 SqFt
SOLD DATE : 12/17/2024
Key Details
Sold Price $230,000
Property Type Condo
Sub Type Attached Condo
Listing Status Sold
Purchase Type For Sale
Square Footage 1,892 sqft
Price per Sqft $121
MLS Listing ID EB456019
Sold Date 12/17/24
Bedrooms 3
Full Baths 2
Half Baths 1
HOA Fees $3,528
Originating Board rmlsa
Year Built 1997
Annual Tax Amount $4,810
Tax Year 2023
Property Description
Condo on ground level, it is the second largest condo in the complex at 1,892 sq. ft. This unit consist of 2 full bathrooms, 1/2 bathroom, laundry room complete with washer & dryer and room for folding clothes. There is a 2 car oversized garage. Large open concept living room, kitchen & dining area. Newer appliances, gas fireplace in living room. The master bedroom has an on-suite and there are 2 extra guest rooms. 1 bedroom can double as an office if you like. Living opens to an outside 3 season patio. Also, has a concrete pad outside patio for grill. Don't wait to receive your private tour as this condo will not last long on the market.
Location
State IL
County Jefferson
Area Ebor Area
Zoning Residential
Direction E on Broadway to Old Fairfield RD to Right on Country Club LN to Right on Mulligan, first Condo Unit
Rooms
Basement None
Kitchen Breakfast Bar, Dining Informal, Eat-In Kitchen, Island
Interior
Interior Features Blinds, Cable Available, Ceiling Fan(s), Window Treatments
Heating Gas, Forced Air, Electric Water Heater, Central Air
Fireplaces Number 1
Fireplaces Type Gas Log, Living Room
Fireplace Y
Appliance Dishwasher, Disposal, Dryer, Range/Oven, Refrigerator, Washer
Exterior
Exterior Feature Patio, Porch/3-Season
Garage Spaces 2.0
View true
Roof Type Shingle
Street Surface Paved
Garage 1
Building
Lot Description Golf Course Lot, Golf Course View, Lake View, Level
Faces E on Broadway to Old Fairfield RD to Right on Country Club LN to Right on Mulligan, first Condo Unit
Story 1
Foundation Block
Water Public Sewer, Septic System
Level or Stories 1
Structure Type Frame,Brick,Vinyl Siding
New Construction false
Schools
Elementary Schools Summersville
Middle Schools Summersville
High Schools Mt Vernon
Others
HOA Fee Include Clubhouse,Lawn Care,Maintenance Grounds,Maintenance Road,Pool,Recreation Facility,Snow Removal,Tennis Court(s)
Tax ID 07-26-203-006
Pets Allowed 1
Read Less Info
Want to know what your home might be worth? Contact us for a FREE valuation!

Our team is ready to help you sell your home for the highest possible price ASAP

"My job is to find and attract mastery-based agents to the office, protect the culture, and make sure everyone is happy! "





