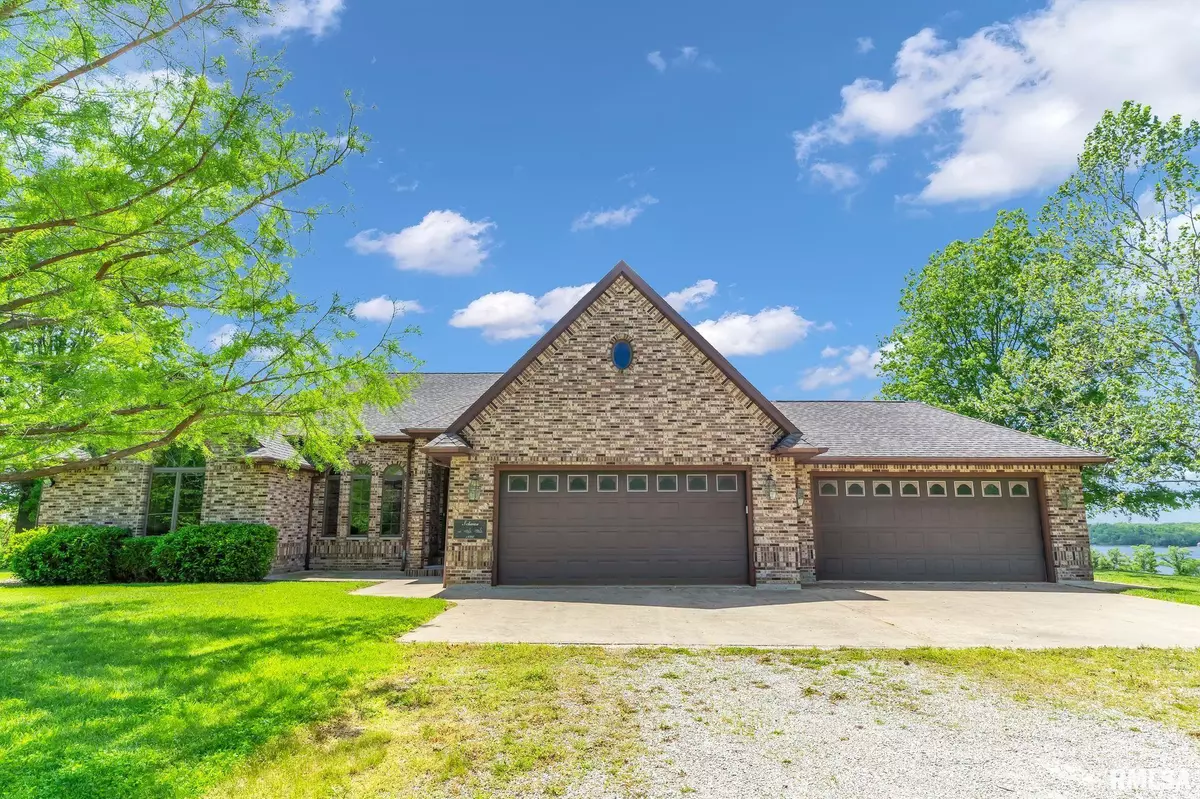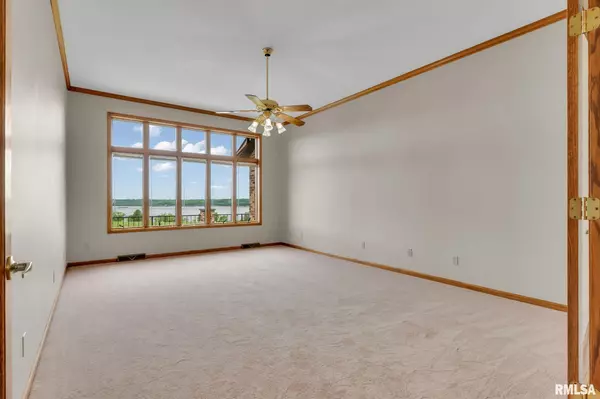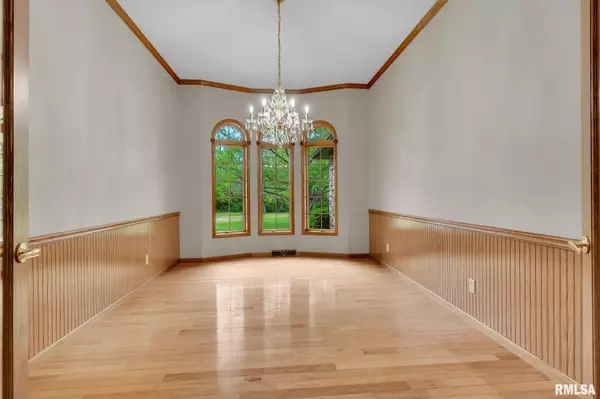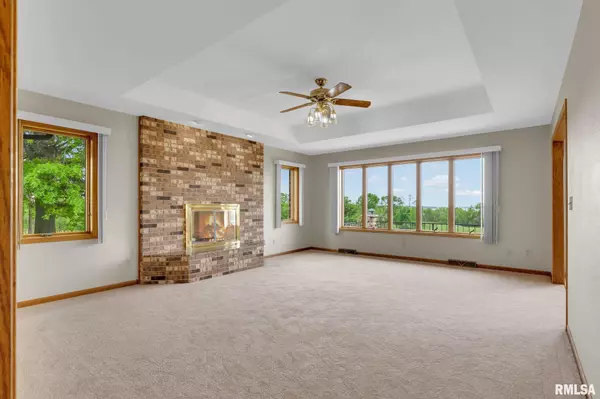$549,000
$950,000
42.2%For more information regarding the value of a property, please contact us for a free consultation.
4 Beds
4 Baths
3,010 SqFt
SOLD DATE : 12/16/2024
Key Details
Sold Price $549,000
Property Type Single Family Home
Sub Type Single Family Residence
Listing Status Sold
Purchase Type For Sale
Square Footage 3,010 sqft
Price per Sqft $182
Subdivision Sheridan Creek
MLS Listing ID QC4251159
Sold Date 12/16/24
Style Ranch
Bedrooms 4
Full Baths 4
Originating Board rmlsa
Year Built 1996
Annual Tax Amount $996
Tax Year 2022
Lot Size 47.000 Acres
Acres 47.0
Lot Dimensions Irregular
Property Description
Welcome to your secluded Ranch retreat in picturesque Nauvoo, Illinois, where panoramic river views provide a serene backdrop for a life of tranquility and beauty. This unique home features three bedrooms with connected bathrooms on the main level, offering convenience and comfort. As a bonus, a fourth bedroom and bathroom await upstairs above the garage, providing additional space for guests or family members. Natural light floods the open living spaces, creating a warm ambiance perfect for gatherings or quiet moments of reflection. With modern upgrades and enhanced functionality, tailored to your needs and desires, you can transform these areas into inviting and functional spaces that truly reflect your vision of home. The full walkout basement serves as a blank canvas, offering endless possibilities for customization. Whether you dream of a cozy entertainment area with a floor-to-ceiling fireplace, a home gym, or a workshop, let your imagination run wild as you design a space tailored to your lifestyle. Outside, the expansive grounds and an extra building beckon you to unwind amidst the beauty of nature. Take in the stunning river views and peaceful surroundings, creating a true retreat right at home. Property offers potential expansion! Up to ~40 total acres may be acquired for $17,500 per acre. Terms negotiable. Don't miss the chance to make this unique property your own and experience a life of luxury and serenity!
Location
State IL
County Hancock
Area Qcara Area
Direction HWY 96 S OF TOWN TO SKYLINE (LOOK FOR R.E. DIRECTIONALS, THEN HOUSE IS AT TOP OF HILL)
Rooms
Basement Unfinished
Kitchen Breakfast Bar, Dining Formal, Dining Informal, Eat-In Kitchen, Pantry
Interior
Interior Features Cable Available, Vaulted Ceiling(s), Garage Door Opener(s), Jetted Tub, Blinds, Ceiling Fan(s), Skylight(s), Window Treatments
Heating Gas, Propane, Heating Systems - 2+, Forced Air, Gas Water Heater, Cooling Systems - 2+, Central Air, Zoned
Fireplaces Number 2
Fireplaces Type Family Room
Fireplace Y
Appliance Dishwasher, Microwave, Range/Oven, Refrigerator, Water Softener Owned, Washer, Dryer
Exterior
Exterior Feature Deck, Outbuilding(s), Shed(s)
Garage Spaces 4.0
View true
Roof Type Shingle
Street Surface Gravel,Other,Private Road
Garage 1
Building
Lot Description Water Frontage, Wooded, River View
Faces HWY 96 S OF TOWN TO SKYLINE (LOOK FOR R.E. DIRECTIONALS, THEN HOUSE IS AT TOP OF HILL)
Foundation Poured Concrete
Water Private Well, Septic System
Architectural Style Ranch
Structure Type Brick
New Construction false
Schools
High Schools Warsaw Hs
Others
Tax ID 07-18-102-010
Read Less Info
Want to know what your home might be worth? Contact us for a FREE valuation!

Our team is ready to help you sell your home for the highest possible price ASAP

"My job is to find and attract mastery-based agents to the office, protect the culture, and make sure everyone is happy! "





