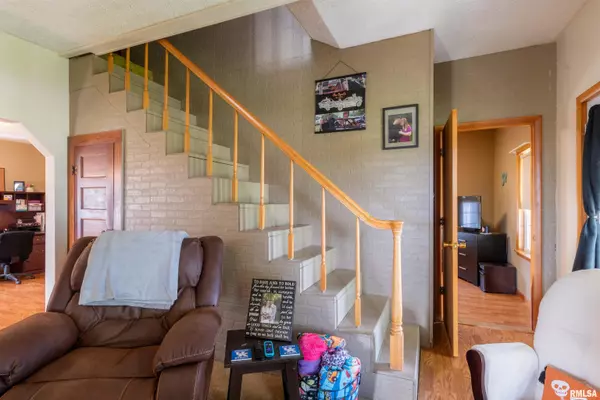$148,000
$148,000
For more information regarding the value of a property, please contact us for a free consultation.
3 Beds
2 Baths
1,896 SqFt
SOLD DATE : 12/13/2024
Key Details
Sold Price $148,000
Property Type Single Family Home
Sub Type Single Family Residence
Listing Status Sold
Purchase Type For Sale
Square Footage 1,896 sqft
Price per Sqft $78
MLS Listing ID QC4257765
Sold Date 12/13/24
Style Bungalow
Bedrooms 3
Full Baths 1
Half Baths 1
Originating Board rmlsa
Year Built 1885
Annual Tax Amount $1,174
Tax Year 2023
Lot Size 0.739 Acres
Acres 0.739
Lot Dimensions 230x140
Property Description
A little bit of country, and a whole lot of space. This farmhouse, built in 1880, has all of the modern amenities and still has maintained the farmhouse feel. Natural light beams in the front windows of this home showing off the beautiful view of the farm ground across the street, and the wood-burning fireplace in the family room is just a peak through the wood and glass doors and gives a separate living space for entertaining. The master bedroom on the main floor adjoins the full bath which conveniently has the washer and dryer. The kitchen in this home has been expanded over the years and could hold a massive dining room table for the whole extended family to eat at, and even a nook for a desk space, all the kitchen appliances will stay with this home. There are 2 bedrooms upstairs, one fully renovated with new flooring and one in the process with a half bath. There is a 2 car detached garage with electricity and a shed perfect for potting, crafting, or storage. The sellers have a bid for a new HVAC system and will be happy to give a credit or check at closing for that.
Location
State IL
County Williamson
Area Qcara Area
Direction Route 13 East to North on the Paulton Blacktop to first house on the West side (left)
Rooms
Basement Partial, Unfinished
Kitchen Dining Informal, Eat-In Kitchen, Other Kitchen/Dining
Interior
Heating Gas, Wood, Forced Air, Central Air
Fireplaces Number 1
Fireplaces Type Wood Burning
Fireplace Y
Appliance Range/Oven, Refrigerator
Exterior
Exterior Feature Patio, Porch, Shed(s)
Garage Spaces 2.0
View true
Roof Type Shingle
Street Surface Paved
Garage 1
Building
Lot Description Level, Pasture
Faces Route 13 East to North on the Paulton Blacktop to first house on the West side (left)
Foundation Block
Water Public, Septic System
Architectural Style Bungalow
Structure Type Frame,Vinyl Siding
New Construction false
Schools
Elementary Schools Crab Orchard
Middle Schools Crab Orchard
High Schools Crab Orchard
Others
Tax ID 08-07-400-003
Read Less Info
Want to know what your home might be worth? Contact us for a FREE valuation!

Our team is ready to help you sell your home for the highest possible price ASAP

"My job is to find and attract mastery-based agents to the office, protect the culture, and make sure everyone is happy! "





