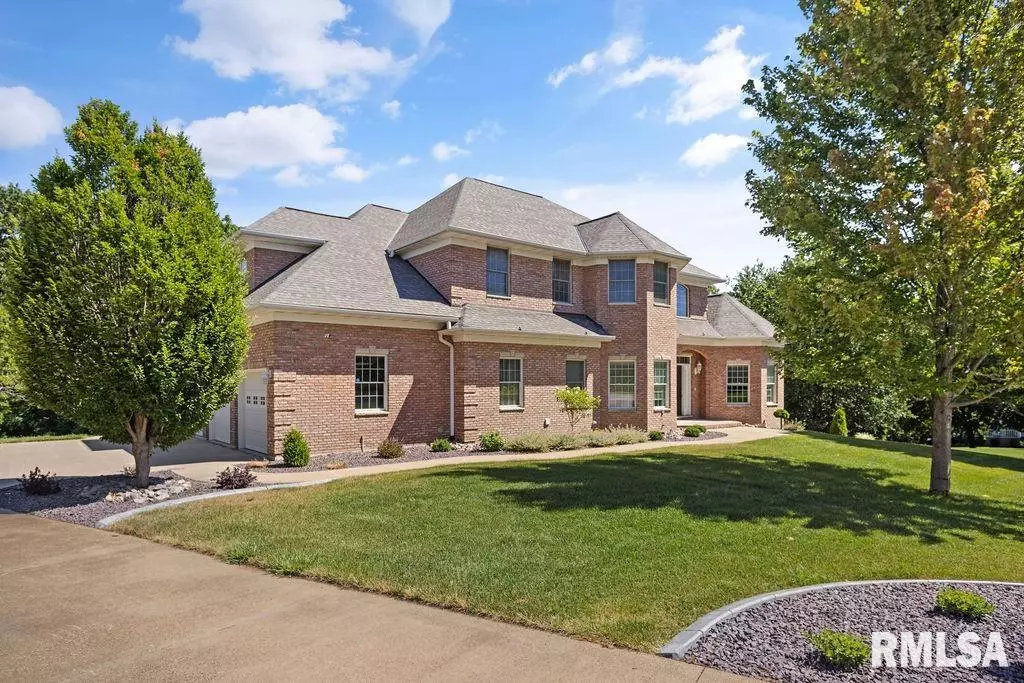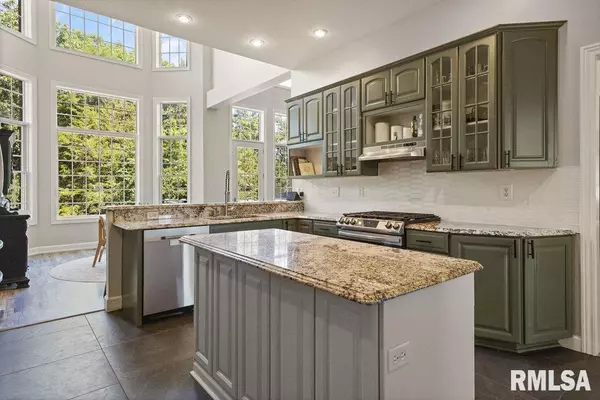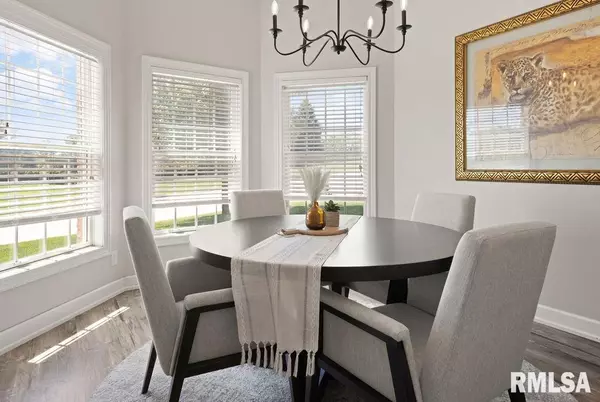$570,000
$605,000
5.8%For more information regarding the value of a property, please contact us for a free consultation.
5 Beds
5 Baths
3,984 SqFt
SOLD DATE : 12/16/2024
Key Details
Sold Price $570,000
Property Type Single Family Home
Sub Type Single Family Residence
Listing Status Sold
Purchase Type For Sale
Square Footage 3,984 sqft
Price per Sqft $143
Subdivision Timberline
MLS Listing ID QC4254108
Sold Date 12/16/24
Style One and Half Story
Bedrooms 5
Full Baths 4
Half Baths 1
HOA Fees $200
Originating Board rmlsa
Year Built 2006
Annual Tax Amount $2,023
Tax Year 10659
Lot Size 1.360 Acres
Acres 1.36
Lot Dimensions 166x106x229x180x157
Property Description
Welcome to this stunning home in the prestigious Timberline neighborhood! Situated on a private lot, this property boasts lush landscaping with mature trees framing this beautiful property. Let's explore the features. 5 spacious bedrooms offering plenty of room for family and guests, and 4.5 baths for convenience and comfort for everyone. Gorgeous large windows allow natural light to flood the interior. Beautiful views from the deck for enjoying sunsets and relaxation. Modern and easy to maintain vinyl plank flooring throughout plus new tile in kitchen, mud room, and laundry room. Functional sprinkler system with rain sensor to keep your lawn green effortlessly. Water heaters and appliances are efficient and reliable. Move-in ready with fresh paint & trim throughout, carpeted steps for comfort and safety, and professionally painted cabinets with backsplash. Great curb appeal with front and side landscaping. New roof to be put on before closing! Don't miss out on this exceptional home – schedule a showing today.
Location
State IL
County Adams
Area Qcara Area
Zoning Residential
Direction South 48th street to Sunview turn east & go to Timberline subdivision. Turn to the right, to Wood Crest., home sits on the North.
Rooms
Basement Daylight, Finished, Walk Out
Kitchen Dining Formal, Dining Informal, Island, Pantry
Interior
Interior Features Ceiling Fan(s)
Heating Electric Water Heater, Geothermal
Fireplaces Number 2
Fireplaces Type Family Room, Gas Log, Living Room
Fireplace Y
Appliance Dishwasher, Disposal, Range/Oven, Refrigerator
Exterior
Exterior Feature Deck, Irrigation System
Garage Spaces 3.0
View true
Roof Type Shingle
Street Surface Paved
Garage 1
Building
Lot Description Corner Lot
Faces South 48th street to Sunview turn east & go to Timberline subdivision. Turn to the right, to Wood Crest., home sits on the North.
Foundation Poured Concrete
Water Mill Creek, Public
Architectural Style One and Half Story
Structure Type Frame,Brick
New Construction false
Schools
Elementary Schools Lincoln-Douglas
Middle Schools Quincy Jr High
High Schools Quincy School District #172
Others
Tax ID 20-0-0734-061-00
Read Less Info
Want to know what your home might be worth? Contact us for a FREE valuation!

Our team is ready to help you sell your home for the highest possible price ASAP

"My job is to find and attract mastery-based agents to the office, protect the culture, and make sure everyone is happy! "





