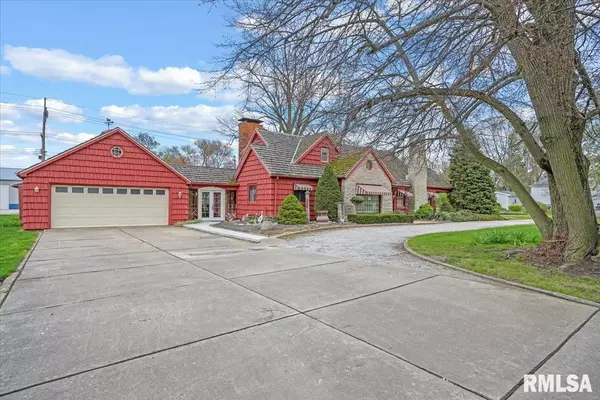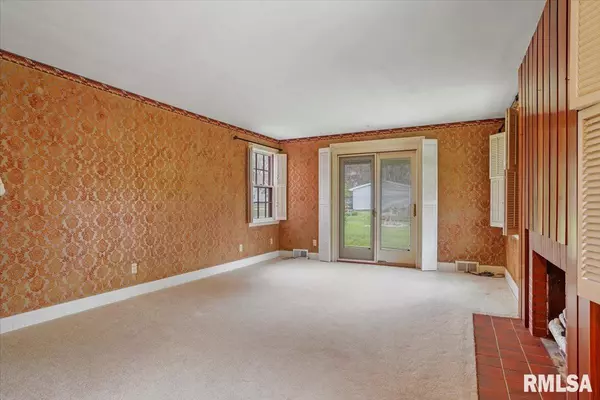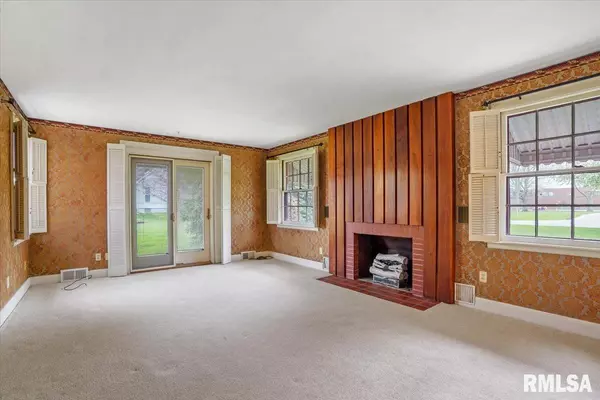$175,000
$209,000
16.3%For more information regarding the value of a property, please contact us for a free consultation.
3 Beds
2 Baths
2,341 SqFt
SOLD DATE : 12/13/2024
Key Details
Sold Price $175,000
Property Type Single Family Home
Sub Type Single Family Residence
Listing Status Sold
Purchase Type For Sale
Square Footage 2,341 sqft
Price per Sqft $74
MLS Listing ID CA1028530
Sold Date 12/13/24
Style One and Half Story
Bedrooms 3
Full Baths 2
Originating Board rmlsa
Annual Tax Amount $5,909
Tax Year 22
Lot Dimensions Lots 2, 3, 4 & 5
Property Description
Wonderful Curb Appeal with French Country Charm! This 3 bedroom, 2 full bath home, offers many unique features & original character. In the kitchen, you’ll find inlaid antique brick flooring, brick accent walls & a fireplace. The family room /den, located just off the kitchen, is warm & rustic with wood panel walls & built-in shelving. Also on the main floor is one of 3 bedrooms & a full bath, as well as a large living room with fireplace. The spacious dining room, is located right off the kitchen with natural light pouring in through the floor-to-ceiling picture window. In the front foyer, the open staircase leads to 2 additional, large bedrooms with an abundance of storage, a music/bonus room, separates the bedrooms, the 2nd full bathroom is conveniently situated between the rooms. An enclosed breezeway, serves as a pathway, to the attached 2 car garage, the breezeway, doubles as a three-season/sun-room. Outside you will enjoy the covered back patio and a custom porch ceiling, with antique stained-glass windows overhead. The home is situated on 4 lots with extensive landscaping & mature trees, an outbuilding & garden shed. A custom brick wall expands along the back lot, offering additional backyard privacy. Don't miss this unique home, considered a landmark property in the community, with much history, well loved & cared for by the same family for 50+ yrs. Excellent location, walk to school & shopping, directly across from County Market. So much potential & character!
Location
State IL
County Macoupin
Area Virden, Girard
Direction From Springfield, S on Rt 4 to Girard, Property is on the East side of road.
Rooms
Basement None
Kitchen Dining Formal, Dining Informal
Interior
Interior Features Attic Storage, Ceiling Fan(s), Garage Door Opener(s)
Heating Forced Air, Central Air
Fireplaces Number 2
Fireplaces Type Kitchen, Living Room
Fireplace Y
Appliance Dishwasher, Dryer, Range/Oven, Refrigerator, Washer
Exterior
Exterior Feature Outbuilding(s), Patio, Screened Patio, Shed(s)
Garage Spaces 2.0
View true
Roof Type Shake
Garage 1
Building
Lot Description Level
Faces From Springfield, S on Rt 4 to Girard, Property is on the East side of road.
Foundation Concrete, Slab
Water Public Sewer, Public
Architectural Style One and Half Story
Structure Type Block,Frame,Aluminum Siding
New Construction false
Schools
High Schools North Mac District #34
Others
Tax ID Pending Survey
Read Less Info
Want to know what your home might be worth? Contact us for a FREE valuation!

Our team is ready to help you sell your home for the highest possible price ASAP

"My job is to find and attract mastery-based agents to the office, protect the culture, and make sure everyone is happy! "





