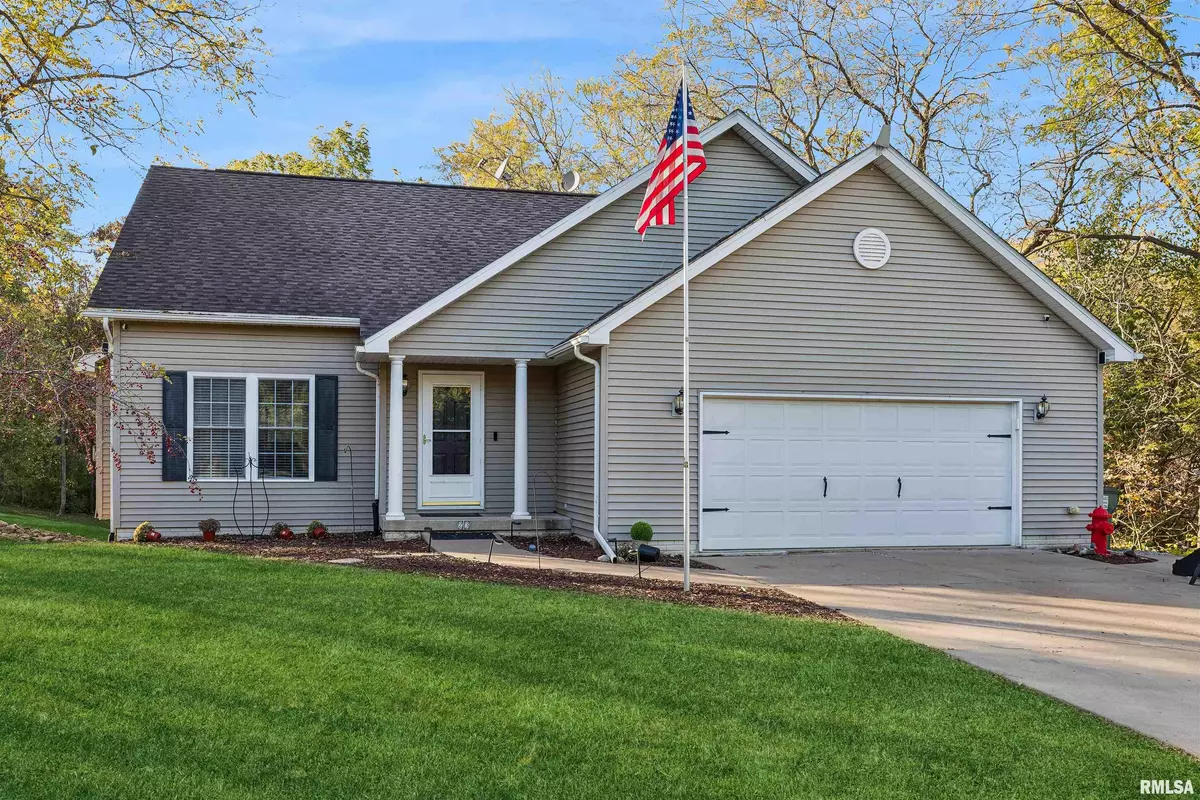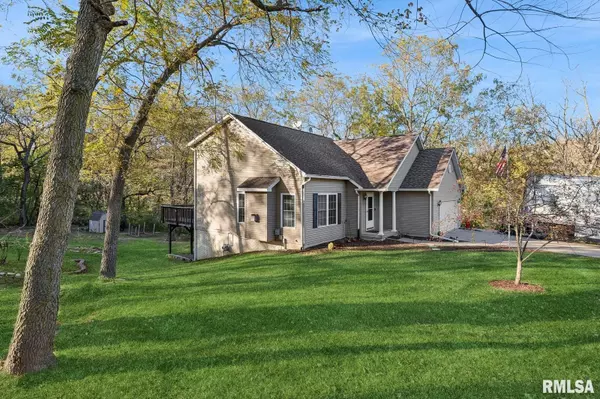$330,000
$339,000
2.7%For more information regarding the value of a property, please contact us for a free consultation.
3 Beds
4 Baths
2,048 SqFt
SOLD DATE : 12/13/2024
Key Details
Sold Price $330,000
Property Type Single Family Home
Sub Type Single Family Residence
Listing Status Sold
Purchase Type For Sale
Square Footage 2,048 sqft
Price per Sqft $161
Subdivision Hickory Hills
MLS Listing ID QC4257611
Sold Date 12/13/24
Style One and Half Story
Bedrooms 3
Full Baths 2
Half Baths 2
HOA Fees $650
Originating Board rmlsa
Year Built 1999
Annual Tax Amount $2,854
Tax Year 2023
Lot Size 1.200 Acres
Acres 1.2
Lot Dimensions 364x305x84x210
Property Description
Have you dreamed of owning a beautiful home with mature trees on over an acre of land! If so this is the home for you! This 1.5 story home you'll find features main floor open floor plan with vaulted ceilings, primary suite with jetted bath and walk in closet, laundry and 1/2 bath. Upstairs you'll find 2 br and 1 full bath. Basement is a walkout with a rec room and 1/2 bath and tons of storage. Updates include paint and flooring throughout 22', kitchen appliances 23', water heater 23'. Drain tiled around the entire yard to prevent water pooling 22'. Your going to love the extra wide drive way! Appliances stay and seller offering home warranty! MISLEADING INFO FROM ZILLOW - NO FLOOD INSURANCE NEEDED HERE.
Location
State IA
County Scott
Area Qcara Area
Direction Hwy 61 to Coonhunters rd. turn onto Valley View Dr.
Rooms
Basement Full, Partially Finished, Walk Out
Kitchen Dining Informal, Island
Interior
Interior Features Blinds, Cable Available, Ceiling Fan(s), Vaulted Ceiling(s), Garage Door Opener(s), Jetted Tub
Heating Forced Air, Gas Water Heater, Central Air
Fireplaces Number 1
Fireplaces Type Gas Log, Living Room
Fireplace Y
Appliance Dishwasher, Disposal, Dryer, Hood/Fan, Microwave, Range/Oven, Refrigerator, Washer, Water Softener Owned
Exterior
Exterior Feature Deck, Patio, Shed(s)
Garage Spaces 2.0
View true
Roof Type Shingle
Street Surface Paved
Garage 1
Building
Lot Description Ravine, Sloped, Wooded
Faces Hwy 61 to Coonhunters rd. turn onto Valley View Dr.
Foundation Poured Concrete
Water Septic System, Shared Well
Architectural Style One and Half Story
Structure Type Vinyl Siding
New Construction false
Schools
Elementary Schools Blue Grass
Middle Schools Walcott
High Schools Davenport
Others
HOA Fee Include Maintenance/Well,Maintenance Road,Snow Removal
Tax ID 721605172
Read Less Info
Want to know what your home might be worth? Contact us for a FREE valuation!

Our team is ready to help you sell your home for the highest possible price ASAP

"My job is to find and attract mastery-based agents to the office, protect the culture, and make sure everyone is happy! "





