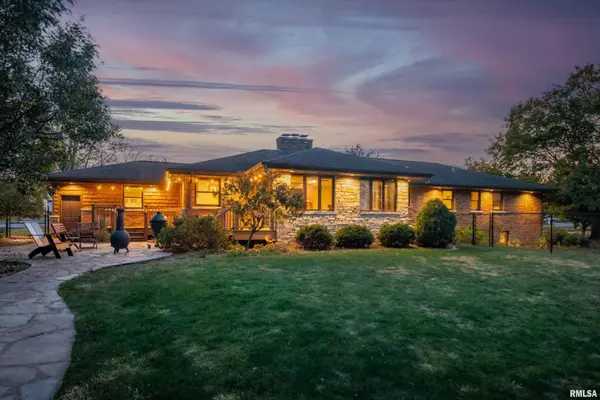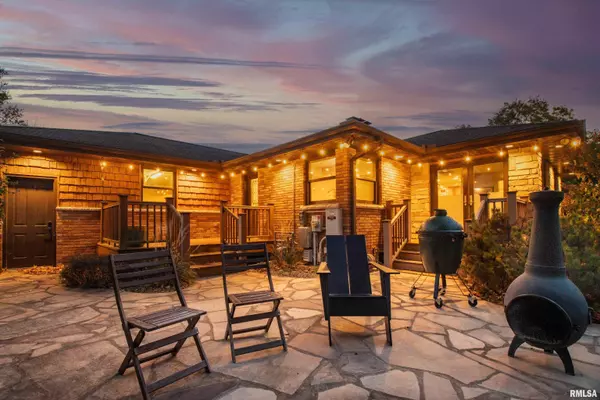$370,000
$369,000
0.3%For more information regarding the value of a property, please contact us for a free consultation.
4 Beds
4 Baths
2,972 SqFt
SOLD DATE : 12/13/2024
Key Details
Sold Price $370,000
Property Type Single Family Home
Sub Type Single Family Residence
Listing Status Sold
Purchase Type For Sale
Square Footage 2,972 sqft
Price per Sqft $124
Subdivision Mischler & Green
MLS Listing ID PA1254128
Sold Date 12/13/24
Style Ranch
Bedrooms 4
Full Baths 3
Half Baths 1
Originating Board rmlsa
Year Built 1960
Tax Year 2023
Lot Size 0.490 Acres
Acres 0.49
Lot Dimensions 150x142
Property Description
Welcome to this immaculate 4-bedroom, 3.5-bath brick ranch in desirable Deer Creek, right across from the park and just 10 min. from Morton and 15 min. from Bloomington. Step inside to over 2000 sq. ft. on the main level, to an inviting open floor plan adorned with beautiful wood floors and elegant Travertine tile. Cook in style in the gourmet kitchen featuring stainless steel appliances, custom hickory cabinets with soft close drawers, pull outs, large pantry, and gorgeous Cambria quartz countertops. Relax in either the large living room with built-in shelving or the family room with a gas fireplace, which opens to an informal dining area with picturesque views of the .49 acre fenced, park-like yard with 2 composite decks. The primary suite boasts Jack and Jill access to a spacious main bathroom with double sinks, Cambria Quarts tops, and a relaxing, jetted tub. The 1800 sq. ft. basement boasts a rec room, 4th bedrm. with massive walk-in closet and full bath, plus another 1/2 bath and plenty of storage. The heated, 3 car garage with epoxy flooring and an oversized door, added in 2011 is every buyer's dream. Energy efficiency is key, with newer paid-off solar panels (Halo Solar-Zeller), foam insulation, 200-amp electrical service, and a whole-house generator, along with commercial HVAC systems! Roof, soffits, gutters all new in 2011, along with HVAC. Too many upgrades to mention! You've got to see it to believe it!
Location
State IL
County Tazewell
Area Paar Area
Zoning residential
Direction Dee-Mack Rd, L onto Third Ave, L onto Main, R onto Park Ave.
Rooms
Basement Crawl Space, Egress Window(s), Finished, Partial
Kitchen Breakfast Bar, Dining Informal, Pantry
Interior
Interior Features Blinds, Ceiling Fan(s), Garage Door Opener(s), Jetted Tub, Radon Mitigation System, Solid Surface Counter
Heating Gas, Forced Air, Central Air
Fireplaces Number 1
Fireplaces Type Family Room, Gas Log
Fireplace Y
Appliance Dishwasher, Disposal, Dryer, Microwave, Other, Range/Oven, Refrigerator, Washer, Water Softener Owned
Exterior
Exterior Feature Deck, Fenced Yard, Patio, Shed(s)
Garage Spaces 3.0
View true
Roof Type Shingle
Street Surface Paved
Garage 1
Building
Lot Description Corner Lot, Level
Faces Dee-Mack Rd, L onto Third Ave, L onto Main, R onto Park Ave.
Foundation Block
Water Public Sewer, Public
Architectural Style Ranch
Structure Type Brick
New Construction false
Schools
High Schools Deer Creek Mackinaw
Others
Tax ID 07-07-09-409-003
Read Less Info
Want to know what your home might be worth? Contact us for a FREE valuation!

Our team is ready to help you sell your home for the highest possible price ASAP

"My job is to find and attract mastery-based agents to the office, protect the culture, and make sure everyone is happy! "





