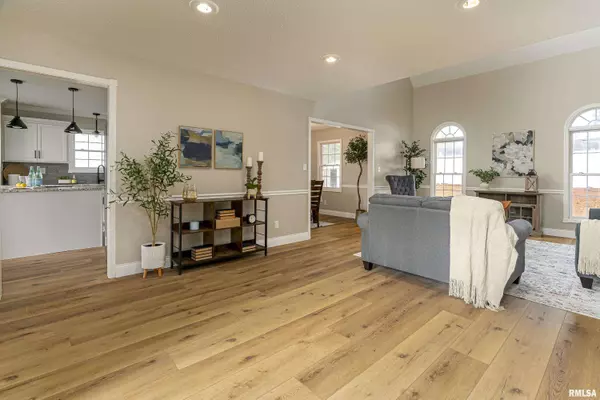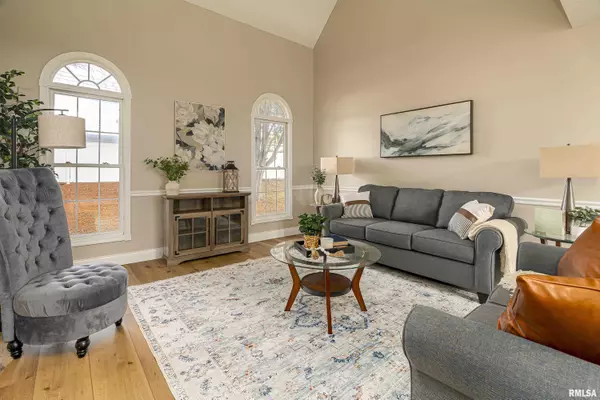$295,500
$295,000
0.2%For more information regarding the value of a property, please contact us for a free consultation.
3 Beds
3 Baths
2,385 SqFt
SOLD DATE : 12/13/2024
Key Details
Sold Price $295,500
Property Type Single Family Home
Sub Type Single Family Residence
Listing Status Sold
Purchase Type For Sale
Square Footage 2,385 sqft
Price per Sqft $123
Subdivision Castleberry Estates
MLS Listing ID EB455814
Sold Date 12/13/24
Style Two Story
Bedrooms 3
Full Baths 2
Half Baths 1
Originating Board rmlsa
Year Built 1995
Annual Tax Amount $4,006
Tax Year 2023
Lot Size 9,147 Sqft
Acres 0.21
Lot Dimensions 75x120
Property Description
Wow! Spacious & Beautifully Updated 3-Bed, 2.5-Bath in Prime Location! This stunning two-story home offers plenty of room and a fresh, modern feel. Located near the sports complex, VA Hospital, and Deaconess, it’s perfect for families! Step inside to vaulted ceilings in the living room, a brand-new kitchen with white cabinets, granite countertops, tile backsplash, and all-new stainless appliances. Enjoy both an eat-in kitchen and formal dining area, plus a convenient pantry. The main-level Master Suite boasts an updated bath with a tile shower and double vanity. Upstairs, a cozy balcony sitting area is perfect for a kids’ TV space, plus two spacious bedrooms and a newly updated bath. Neutral paint, new luxury vinyl, and carpet complete this move-in-ready gem. Fenced Back Yard. Don’t miss out on this beautifully updated home—it won’t last long!
Location
State IL
County Williamson
Area Ebor Area
Direction From S Carbon Street to Castleberry Estates. House is located on left. SIGNED
Rooms
Basement None
Kitchen Dining Formal, Dining Informal, Pantry
Interior
Interior Features Ceiling Fan(s), Vaulted Ceiling(s), Foyer - 2 Story
Heating Heat Pump, Central Air
Fireplace Y
Appliance Range/Oven, Refrigerator
Exterior
Exterior Feature Fenced Yard, Patio
Garage Spaces 2.0
View true
Roof Type Shingle
Street Surface Paved
Garage 1
Building
Lot Description Other
Faces From S Carbon Street to Castleberry Estates. House is located on left. SIGNED
Foundation Slab
Water Public Sewer, Public
Architectural Style Two Story
Structure Type Frame,Brick Partial,Vinyl Siding
New Construction false
Schools
Elementary Schools Marion
Middle Schools Marion
High Schools Marion
Others
Tax ID 06-24-354-004
Read Less Info
Want to know what your home might be worth? Contact us for a FREE valuation!

Our team is ready to help you sell your home for the highest possible price ASAP

"My job is to find and attract mastery-based agents to the office, protect the culture, and make sure everyone is happy! "





