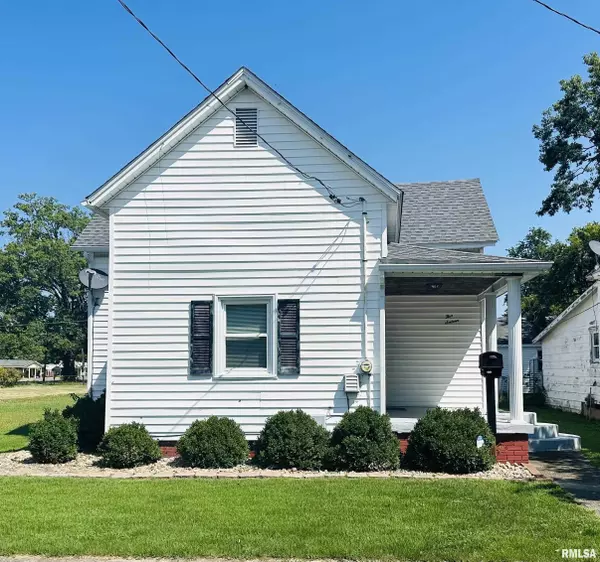$69,500
$64,500
7.8%For more information regarding the value of a property, please contact us for a free consultation.
2 Beds
1 Bath
1,688 SqFt
SOLD DATE : 12/13/2024
Key Details
Sold Price $69,500
Property Type Single Family Home
Sub Type Single Family Residence
Listing Status Sold
Purchase Type For Sale
Square Footage 1,688 sqft
Price per Sqft $41
MLS Listing ID EB454738
Sold Date 12/13/24
Style A-Frame
Bedrooms 2
Full Baths 1
Originating Board rmlsa
Year Built 1940
Tax Year 2022
Lot Dimensions 45X185
Property Description
Come see this well-maintained home that offers both room to grow and unlimited potential. Located within walking distance from West Side Elementary, this spacious 2-bedroom, 1-bath home features nearly 1,700 sq. ft. of living space, providing endless possibilities. Recent updates to the home in the last 5 years include a new roof, new HVAC, blow-in insulation in the attic, & encapsulated crawlspace. Vinyl windows were installed in 2012 as well, all cost saving features for the new owner. The current floor plan includes a living room, dining room, bathroom, large kitchen with an island & pantry, laundry room/walk-in closet, and a huge 21x21 master bedroom. Step outside to the back, where the relaxation factor seals the deal. Enjoy a covered, carpeted patio area complete with ceiling fan, a brick pad for wood-burning stove, and plenty of space for year-round outdoor activities just outside your door. A large wooden, handicap-accessible ramp, sturdy & built on a concrete slab, is also located in the patio area, ensuring durability. Finally, the 2-car detached garage is connected to the patio area, providing weatherproof access to your vehicle & ample room for additional storage. There’s also a completely detached storage shed for even more space. Come see this one today before its gone!
Location
State IL
County Saline
Area Ebor Area
Direction Coming from Marion on Rt. 13 turn R on to N Granger St., continue for .6 miles to W Lincoln St turn R, continue W for 2.5 Blocks house is on the Right.
Rooms
Basement Crawl Space, None
Kitchen Dining Formal
Interior
Interior Features Blinds, Ceiling Fan(s)
Heating Gas, Forced Air, Gas Water Heater, Central Air
Fireplaces Number 1
Fireplaces Type Non Functional, Master Bedroom
Fireplace Y
Appliance Dishwasher, Disposal, Dryer, Other, Range/Oven, Refrigerator, Washer
Exterior
Exterior Feature Patio, Shed(s)
Garage Spaces 2.0
View true
Roof Type Shingle
Street Surface Alley,Paved
Accessibility Main Level Entry
Handicap Access Main Level Entry
Garage 1
Building
Lot Description Other
Faces Coming from Marion on Rt. 13 turn R on to N Granger St., continue for .6 miles to W Lincoln St turn R, continue W for 2.5 Blocks house is on the Right.
Foundation Block, Brick
Water Public Sewer, Public
Architectural Style A-Frame
Structure Type Frame,Vinyl Siding
New Construction false
Schools
Elementary Schools Harrisburg
Middle Schools Harrisburg
High Schools Harrisburg
Others
Tax ID 06-2-001-03
Read Less Info
Want to know what your home might be worth? Contact us for a FREE valuation!

Our team is ready to help you sell your home for the highest possible price ASAP

"My job is to find and attract mastery-based agents to the office, protect the culture, and make sure everyone is happy! "





