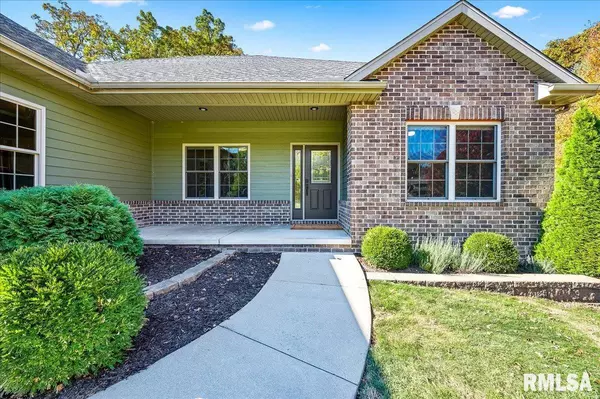$482,500
$495,500
2.6%For more information regarding the value of a property, please contact us for a free consultation.
5 Beds
4 Baths
4,383 SqFt
SOLD DATE : 12/12/2024
Key Details
Sold Price $482,500
Property Type Single Family Home
Sub Type Single Family Residence
Listing Status Sold
Purchase Type For Sale
Square Footage 4,383 sqft
Price per Sqft $110
Subdivision Timber Bridge
MLS Listing ID PA1254015
Sold Date 12/12/24
Style Ranch
Bedrooms 5
Full Baths 4
Originating Board rmlsa
Year Built 2008
Annual Tax Amount $10,296
Tax Year 2023
Lot Size 1.470 Acres
Acres 1.47
Lot Dimensions 256x358x294x130
Property Description
Welcome home to this stunning 5 bedroom, 4 bathroom ranch with over 4300 finished sq ft! This home offers the perfect blend of space, style, and comfort, with plenty of room for work and play. When you step inside you are greeted by gorgeous hardwood flooring through-out the main floor. From the foyer you can enter an office on one side or a bedroom with a full bathroom on the other side. The foyer has a set of doors that can close this section of the home off creating a versatile space for a home office or in-law quarters. The home then opens up into the great room with vaulted ceiling, fireplace, open concept kitchen and dining. The rear of the home also has a sunroom with a view of the garden, wooded backyard and large deck. Head downstairs to the finished walk-out basement with 9ft ceilings and you’ll find 2 more bedrooms, bathroom, family room with kitchenette/wet bar. Outside is an oasis with the custom garden beds designed and installed by Stuber Land Design, patio, deck and over 1.4 acres backing up to the woods. Over $100k in updates and upgrades in the past year! Worried about remote work access in a rural setting? Don’t worry as access has been made even better with new fiber optic internet to the neighborhood and a new whole house Generac generator!
Location
State IL
County Peoria
Area Paar Area
Zoning Residential
Direction Rt 150 to Autumn Trail, R on Fox Meadow
Rooms
Basement Egress Window(s), Finished, Full, Walk Out
Kitchen Breakfast Bar, Dining Informal, Pantry
Interior
Interior Features Ceiling Fan(s), Vaulted Ceiling(s), High Speed Internet, Radon Mitigation System, Solid Surface Counter, Wet Bar
Heating Gas, Forced Air, Central Air, Generator
Fireplaces Number 1
Fireplaces Type Living Room, Wood Burning
Fireplace Y
Appliance Dishwasher, Dryer, Microwave, Other, Range/Oven, Refrigerator, Washer, Water Filtration System, Water Softener Owned
Exterior
Exterior Feature Deck, Patio, Porch, Shed(s)
Garage Spaces 3.0
View true
Roof Type Shingle
Street Surface Paved
Accessibility Level
Handicap Access Level
Garage 1
Building
Lot Description Level, Sloped, Wooded
Faces Rt 150 to Autumn Trail, R on Fox Meadow
Water Private Well, Septic System
Architectural Style Ranch
Structure Type Brick Partial,Other
New Construction false
Schools
High Schools Brimfield
Others
Tax ID 07-29-278-005
Read Less Info
Want to know what your home might be worth? Contact us for a FREE valuation!

Our team is ready to help you sell your home for the highest possible price ASAP

"My job is to find and attract mastery-based agents to the office, protect the culture, and make sure everyone is happy! "





