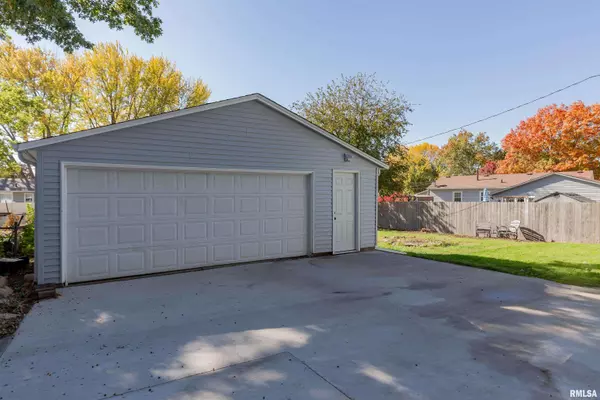$247,000
$249,900
1.2%For more information regarding the value of a property, please contact us for a free consultation.
4 Beds
2 Baths
1,708 SqFt
SOLD DATE : 12/12/2024
Key Details
Sold Price $247,000
Property Type Single Family Home
Sub Type Single Family Residence
Listing Status Sold
Purchase Type For Sale
Square Footage 1,708 sqft
Price per Sqft $144
Subdivision Brookside Park
MLS Listing ID QC4257740
Sold Date 12/12/24
Style Ranch
Bedrooms 4
Full Baths 2
Originating Board rmlsa
Year Built 1963
Annual Tax Amount $2,418
Tax Year 2023
Lot Dimensions 60.70 x 140.00
Property Description
If you're looking for a turnkey, updated home, look no further! Upon entering, you'll immediately notice the like-new construction feel, as nearly everything has been updated. This home offers 4 bedrooms, 2 full bathrooms, a detached 2-car garage, and a finished basement! The kitchen is a masterpiece, featuring new white cabinets, LVP floors, new black appliances, solid surface granite countertops, and a stylish backsplash that ties it all together. Modern tones are found throughout. The living room is filled with natural light and LVP flooring. Three bedrooms are located on the main level, all with LVP flooring. The main level bathroom boasts granite countertops, a tub/shower combo, and a floor-to-ceiling tiled shower. Heading downstairs, you'll find a waterproofed, finished basement with a large recreation area, a 4th bedroom with an egress window, a full bath, and nice sized laundry room. Notable updates include: Roof, windows, kitchen cabinets, countertops, appliances, bathroom remodel (upstairs), interior doors, fixtures, paint, flooring, electrical panel, HVAC, driveway (partial), rebuilt foundation walls, waterproofing, and a finished basement.Home Marketor, Inc. does not hold EM. Buyer and buyer agent to verify all information. Measurements approximate
Location
State IA
County Scott
Area Qcara Area
Direction Kimberley Road, then head south on pine, east on W 36th
Rooms
Basement Finished, Full
Kitchen Eat-In Kitchen
Interior
Interior Features Ceiling Fan(s), Solid Surface Counter
Heating Gas, Forced Air, Central Air
Fireplace Y
Appliance Dishwasher, Microwave, Range/Oven, Refrigerator
Exterior
Exterior Feature Patio
Garage Spaces 2.0
View true
Roof Type Shingle
Garage 1
Building
Lot Description Level
Faces Kimberley Road, then head south on pine, east on W 36th
Water Public Sewer, Public
Architectural Style Ranch
Structure Type Vinyl Siding
New Construction false
Schools
High Schools Davenport
Others
Tax ID M1516A08
Read Less Info
Want to know what your home might be worth? Contact us for a FREE valuation!

Our team is ready to help you sell your home for the highest possible price ASAP

"My job is to find and attract mastery-based agents to the office, protect the culture, and make sure everyone is happy! "





