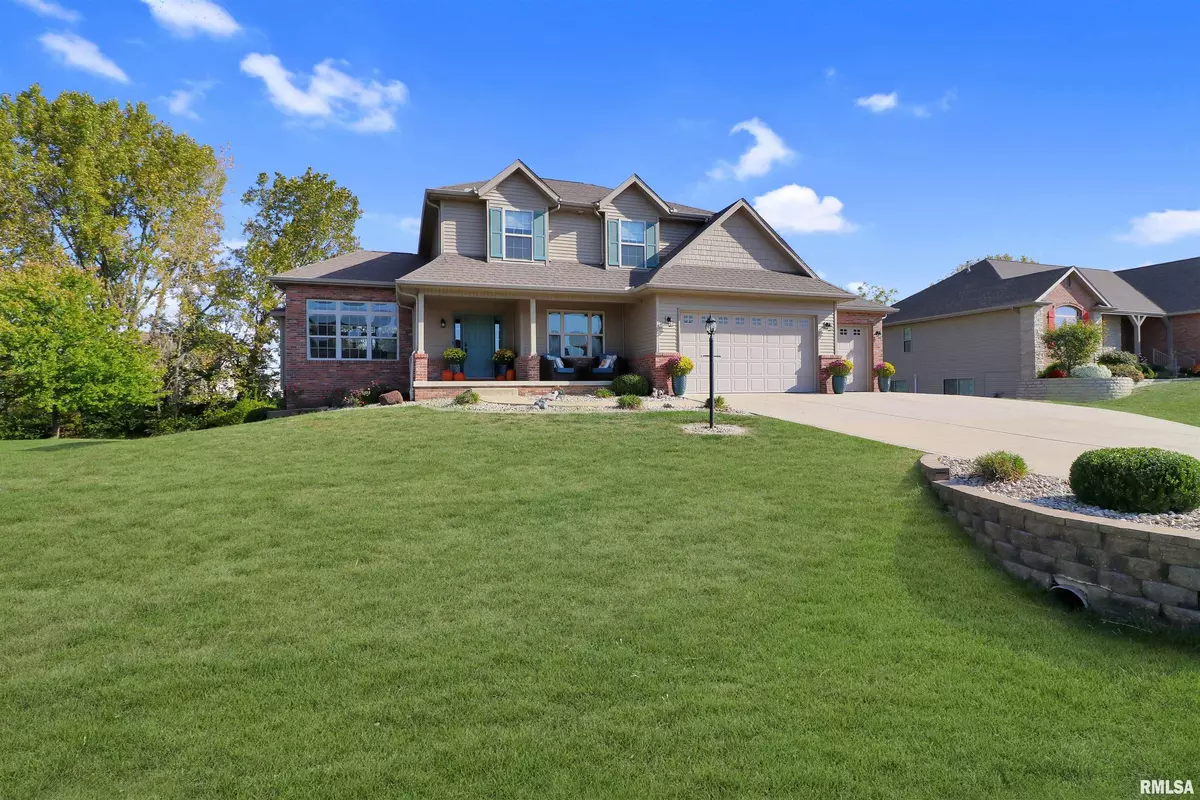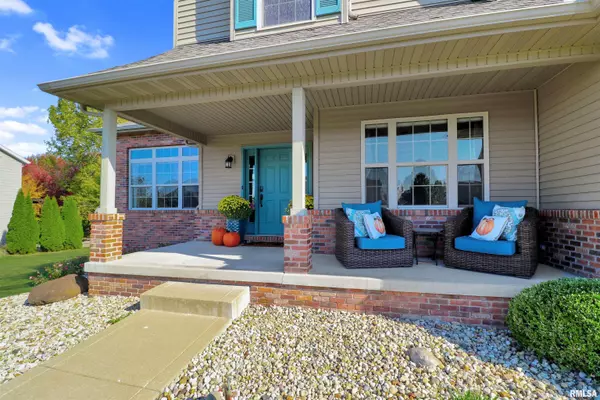$435,000
$424,900
2.4%For more information regarding the value of a property, please contact us for a free consultation.
4 Beds
4 Baths
3,342 SqFt
SOLD DATE : 12/11/2024
Key Details
Sold Price $435,000
Property Type Single Family Home
Sub Type Single Family Residence
Listing Status Sold
Purchase Type For Sale
Square Footage 3,342 sqft
Price per Sqft $130
Subdivision Coventry Farm
MLS Listing ID PA1254021
Sold Date 12/11/24
Style Two Story
Bedrooms 4
Full Baths 3
Half Baths 1
HOA Fees $350
Originating Board rmlsa
Year Built 2012
Annual Tax Amount $8,887
Tax Year 2023
Lot Size 0.390 Acres
Acres 0.39
Lot Dimensions 105x160
Property Description
Welcome to you dream home! This stunning elevated classic floor plan features impressive 12 ft ceilings, gorgeous windows & a cozy gas log fireplace in the family room- ideal for gatherings. As you enter, you're greeted by a front flex room off the open foyer-perfect for an office, playroom, or formal dining space. An incredible eat-in kitchen with granite countertops, bay window, tiled backsplash, pantry closet & complete stainless steel appliance package. Convenience meets functionality with a main floor laundry/mud room sink with closet & cabinetry that's accessible from the spacious three-car garage. Ascend to the upper level, & you'll find the luxurious primary suite. This tranquil retreat has tray ceilings, spa-like private bath featuring dual sinks, jetted tub, walk-in tile shower, & a custom walk-in closet. Three additional bedrooms with custom closets share a well-appointed full bathroom. The finished walk-out lower level is fantastic for entertaining, offering a large living room area with a sliding door & rec room filled with windows, full bath, and plenty of storage space. Step outside to your outdoor oasis! Composite upper deck, oversized paver patio, with pillared lighting & natural privacy- perfect for relaxing! Located in a top-rated school district and just a short walk from the HOA pool, tennis/pickleball courts, playground, & clubhouse, this home truly has it all. There's so much to love about 305 Hannah Drive. Don't wait- schedule your showing today!
Location
State IL
County Woodford
Area Paar Area
Direction Rt 116 to Fandel to Hannah
Rooms
Basement Daylight, Finished, Full, Walk Out
Kitchen Dining Formal, Eat-In Kitchen, Pantry
Interior
Interior Features Ceiling Fan(s), Vaulted Ceiling(s), Jetted Tub, Radon Mitigation System, Solid Surface Counter
Heating Gas, Forced Air, Gas Water Heater, Central Air
Fireplaces Number 1
Fireplaces Type Family Room, Gas Log
Fireplace Y
Appliance Dishwasher, Microwave, Range/Oven, Refrigerator
Exterior
Exterior Feature Deck, Patio, Porch
Garage Spaces 3.0
View true
Roof Type Shingle
Street Surface Paved
Garage 1
Building
Lot Description Level, Sloped
Faces Rt 116 to Fandel to Hannah
Water Public Sewer, Public
Architectural Style Two Story
Structure Type Brick Partial,Vinyl Siding
New Construction false
Schools
Elementary Schools Germantown Hills
High Schools Metamora
Others
HOA Fee Include Clubhouse,Play Area,Pool,Tennis Court(s)
Tax ID 08-28-107-002
Read Less Info
Want to know what your home might be worth? Contact us for a FREE valuation!

Our team is ready to help you sell your home for the highest possible price ASAP

"My job is to find and attract mastery-based agents to the office, protect the culture, and make sure everyone is happy! "





