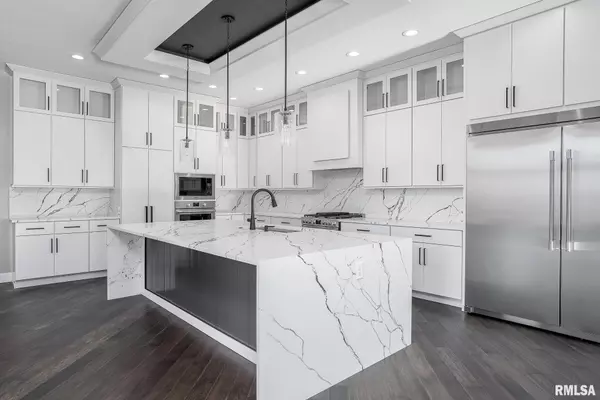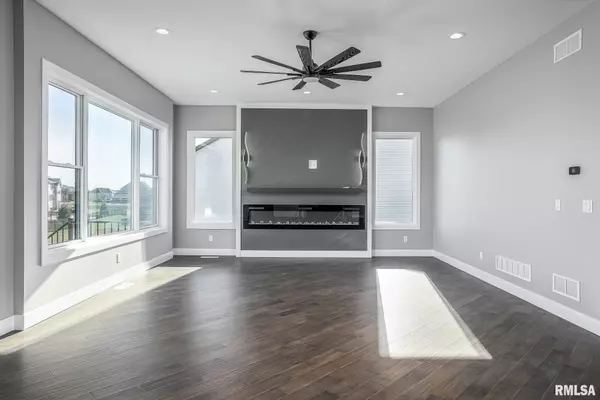$1,450,000
$1,450,000
For more information regarding the value of a property, please contact us for a free consultation.
5 Beds
8 Baths
6,480 SqFt
SOLD DATE : 12/11/2024
Key Details
Sold Price $1,450,000
Property Type Single Family Home
Sub Type Single Family Residence
Listing Status Sold
Purchase Type For Sale
Square Footage 6,480 sqft
Price per Sqft $223
Subdivision Valleywynds
MLS Listing ID QC4254566
Sold Date 12/11/24
Style Two Story
Bedrooms 5
Full Baths 6
Half Baths 2
Originating Board rmlsa
Year Built 2024
Annual Tax Amount $1,454
Tax Year 2023
Lot Size 0.370 Acres
Acres 0.37
Lot Dimensions 100x160
Property Description
Extraordinary!!! This soaring 2 story home is currently under construction and is going to be a show stopper! With its modern appeal offering a unique contemporary look, this builder is ahead of the game with all the features he offers in his homes to give you a spectacular living experience! Some of those features include each of the bedrooms having their own private bathroom, accent mood lighting, 9' ceilings throughout the home, stunning storage lockers, & so much more! The best thing is there's plenty of time for you to choose your own touches! As you enter this home, the 20' ceiling in the foyer lifts your eye to the 6' wide split stairway that soars to the 2nd story. This home boasts 5 bedrooms, plus a main floor office that is complete with a bathroom & closet and could be used for a main level bedroom if you choose. Home offers a massive walk-in pantry off the exquisite kitchen, 4 BR's upstairs w/master BR en-suite including an expansive walk-in closet and folding island, & 2nd level laundry room. The finished basement offers a theatre room, bsmnt BR en-suite, a full wet bar and sink with rec room, and more! 4 car heated garage! The lot will be complete with an irrigation system, a deck, and outdoor patio. This is a whole new way to experience new construction with a tastefully modern look, contemporary features, and lots of space to live your dream!
Location
State IA
County Scott
Area Qcara Area
Direction Devils Glen to Crow Lake to Cardinal to Blackbird Lane
Rooms
Basement Daylight, Egress Window(s), Finished, Full
Kitchen Dining Informal, Island, Pantry
Interior
Interior Features Bar, Foyer - 2 Story, Garden Tub, Solid Surface Counter, Wet Bar
Heating Gas, Heating Systems - 2+, Forced Air, Gas Water Heater, Cooling Systems - 2+, Central Air
Fireplaces Number 1
Fireplaces Type Electric, Family Room
Fireplace Y
Appliance Dishwasher, Disposal, Microwave, Range/Oven, Refrigerator
Exterior
Exterior Feature Deck, Irrigation System, Patio
Garage Spaces 4.0
View true
Roof Type Shingle
Street Surface Curbs & Gutters
Accessibility Wide Doorways
Handicap Access Wide Doorways
Garage 1
Building
Lot Description Level
Faces Devils Glen to Crow Lake to Cardinal to Blackbird Lane
Foundation Poured Concrete
Water Public Sewer, Public
Architectural Style Two Story
Structure Type Frame,Stone,Vinyl Siding
New Construction true
Schools
Elementary Schools Hopewell
Middle Schools Pleasant Valley
High Schools Pleasant Valley
Others
Tax ID 840333808
Read Less Info
Want to know what your home might be worth? Contact us for a FREE valuation!

Our team is ready to help you sell your home for the highest possible price ASAP

"My job is to find and attract mastery-based agents to the office, protect the culture, and make sure everyone is happy! "





