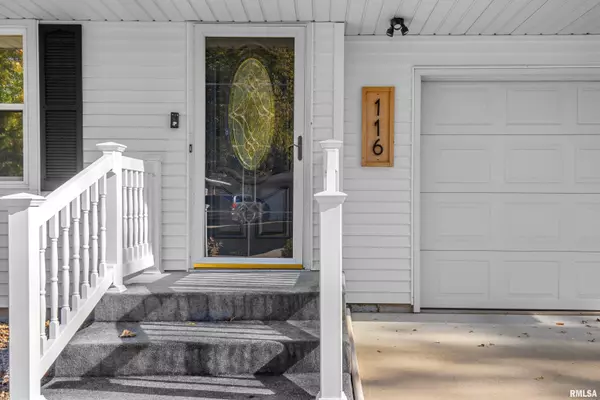$195,000
$199,900
2.5%For more information regarding the value of a property, please contact us for a free consultation.
3 Beds
2 Baths
2,193 SqFt
SOLD DATE : 12/11/2024
Key Details
Sold Price $195,000
Property Type Single Family Home
Sub Type Single Family Residence
Listing Status Sold
Purchase Type For Sale
Square Footage 2,193 sqft
Price per Sqft $88
Subdivision Brentwood
MLS Listing ID PA1254101
Sold Date 12/11/24
Style Ranch
Bedrooms 3
Full Baths 2
Originating Board rmlsa
Year Built 1961
Annual Tax Amount $4,159
Tax Year 2023
Lot Dimensions 78x150x75x153
Property Description
Welcome to this meticulously maintained 3-bedroom, 2-bath ranch conveniently located off Springfield Rd. Step inside to your inviting formal living room that sets the tone for this charming home. The fully applianced kitchen features an island that seamlessly leads to the formal dining room, complete with beautiful hardwood floors. The dining area opens to a gorgeous family room adorned with cathedral ceilings and sliders that lead out to a covered deck, perfect for outdoor entertaining and relaxation. One of the standout features of this home is the private entrance to the finished basement, offering various rental or business options. The basement includes a spacious third bedroom with an egress window, providing ample natural light and the flexibility to serve as additional living space. A full bathroom in the basement adds convenience and functionality. Outside, you'll find a 19x15 outbuilding with concrete floors and electrical, perfect for hobbies or storage, along with an additional shed for extra space. The fenced backyard is beautifully landscaped, providing a private retreat for outdoor activities. With a 1-car attached garage and a large parking slab, this home combines comfort and practicality. Don’t miss your chance to make this lovely ranch your new home—schedule a viewing today and explore the endless possibilities it has to offer!
Location
State IL
County Tazewell
Area Paar Area
Direction S on Springfield Rd and left onto Glenridge
Rooms
Basement Egress Window(s), Finished, Full
Kitchen Dining Formal, Island
Interior
Interior Features Blinds, Ceiling Fan(s), Vaulted Ceiling(s), Garage Door Opener(s), High Speed Internet
Heating Gas, Humidifier, Gas Water Heater, Central Air, Wall Unit(s)
Fireplace Y
Appliance Dishwasher, Disposal, Hood/Fan, Range/Oven, Refrigerator, Water Softener Owned
Exterior
Exterior Feature Deck, Shed(s)
Garage Spaces 1.0
View true
Roof Type Shingle
Street Surface Paved
Garage 1
Building
Lot Description Level, Ravine, Wooded
Faces S on Springfield Rd and left onto Glenridge
Foundation Block
Water Public Sewer, Public
Architectural Style Ranch
Structure Type Frame,Vinyl Siding
New Construction false
Schools
High Schools East Peoria Comm
Others
Tax ID 05-05-09-210-012
Read Less Info
Want to know what your home might be worth? Contact us for a FREE valuation!

Our team is ready to help you sell your home for the highest possible price ASAP

"My job is to find and attract mastery-based agents to the office, protect the culture, and make sure everyone is happy! "





