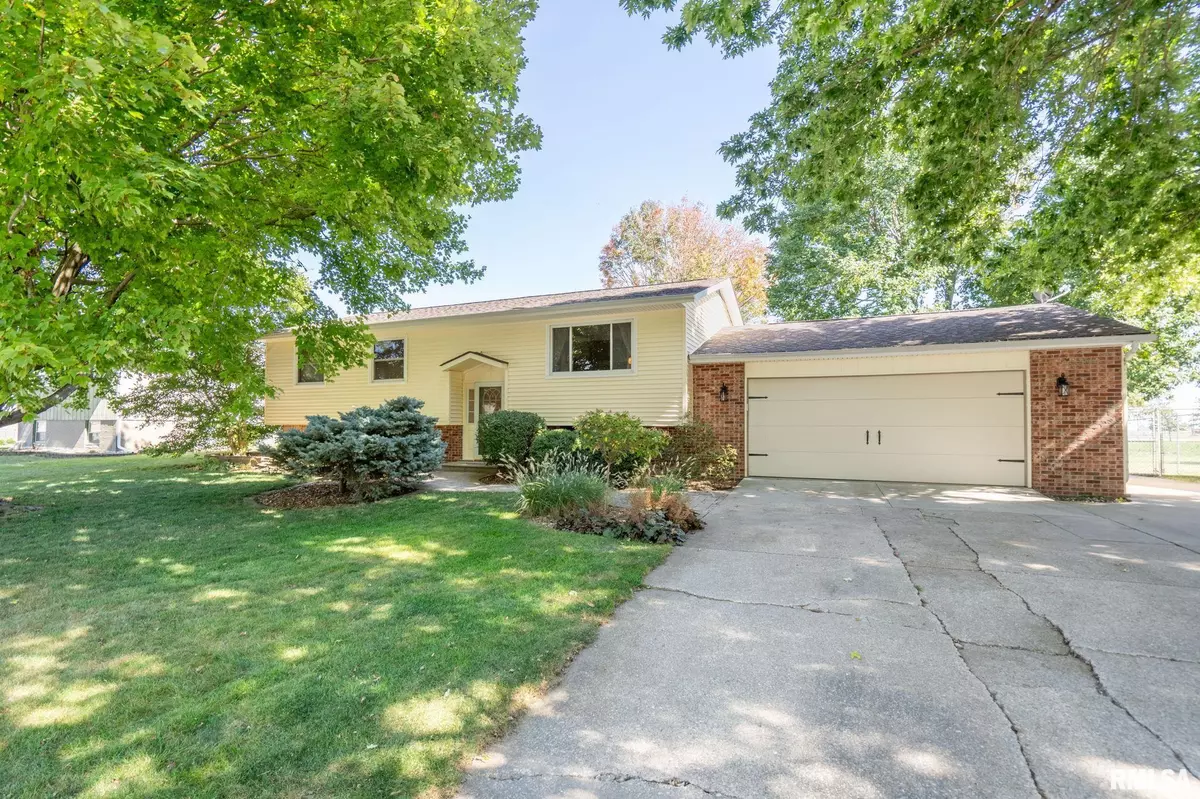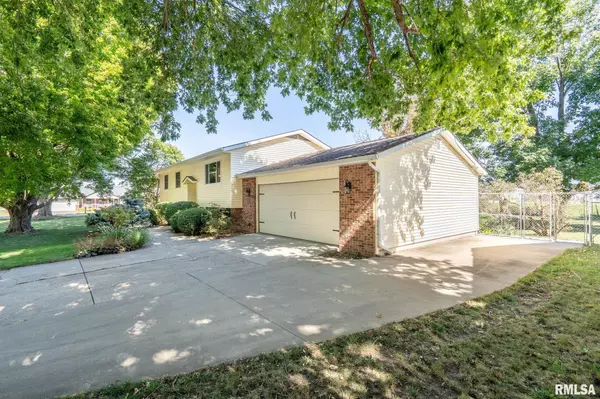$228,000
$240,000
5.0%For more information regarding the value of a property, please contact us for a free consultation.
4 Beds
2 Baths
2,184 SqFt
SOLD DATE : 12/10/2024
Key Details
Sold Price $228,000
Property Type Single Family Home
Sub Type Single Family Residence
Listing Status Sold
Purchase Type For Sale
Square Footage 2,184 sqft
Price per Sqft $104
Subdivision Robinson
MLS Listing ID QC4257165
Sold Date 12/10/24
Style Split Foyer
Bedrooms 4
Full Baths 2
Originating Board rmlsa
Year Built 1972
Annual Tax Amount $3,787
Tax Year 2023
Lot Dimensions 150x86
Property Description
Welcome to your charming 4-bedroom, 2-bath home. The beautifully remodeled kitchen offers abundant storage with new cabinets featuring soft-close drawers, stylish countertops, and a sleek backsplash. Both bathrooms have been updated with new vanities, tile flooring, tile showers, and the lower-level bathroom has cozy heated floors for added comfort. This spacious home also features a finished lower-level rec room with a wood burning fireplace that can keep the whole house warm. You'll love the attached and generously sized heated 2-car garage, along with an additional parking slab perfect for your extra car, boat or recreational vehicles. Plus, the garage features a roomy attic, providing abundant storage space to keep your belongings organized and out of sight. Step outside to unwind on the deck overlooking a large, level, and fenced backyard—ideal for relaxing or entertaining. Recent updates include brand new siding (2024), gutter guards, new roof (2016), furnace (2006) and windows (2005). Located just minutes from schools, this home combines a peaceful neighborhood vibe with convenient access to everything you need. Don’t miss out on this incredible opportunity!
Location
State IL
County Henry
Area Qcara Area
Direction RTE 150 to 12th Ave to 14th Street
Rooms
Kitchen Dining Informal
Interior
Interior Features Attic Storage
Heating Gas, Forced Air, Gas Water Heater, Central Air
Fireplaces Number 1
Fireplaces Type Recreation Room, Wood Burning
Fireplace Y
Appliance Dishwasher, Microwave, Range/Oven
Exterior
Exterior Feature Deck, Fenced Yard
Garage Spaces 2.0
View true
Roof Type Shingle
Garage 1
Building
Lot Description Level
Faces RTE 150 to 12th Ave to 14th Street
Water Public Sewer, Public, Sump Pump
Architectural Style Split Foyer
Structure Type Brick Partial,Vinyl Siding
New Construction false
Schools
High Schools Orion
Others
Tax ID 11-27-203-002
Read Less Info
Want to know what your home might be worth? Contact us for a FREE valuation!

Our team is ready to help you sell your home for the highest possible price ASAP

"My job is to find and attract mastery-based agents to the office, protect the culture, and make sure everyone is happy! "





