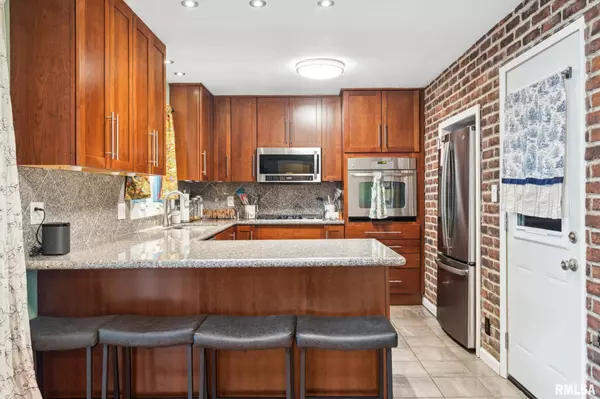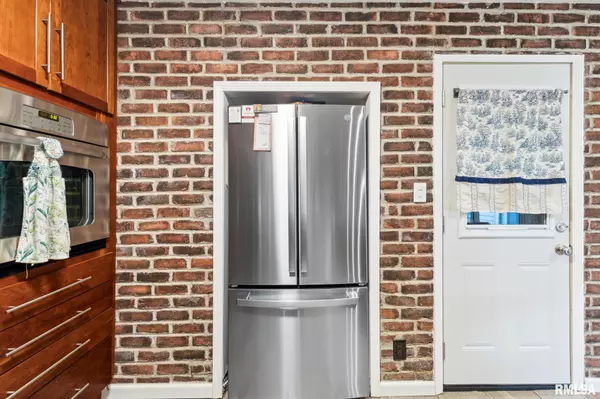$175,990
$169,990
3.5%For more information regarding the value of a property, please contact us for a free consultation.
3 Beds
2 Baths
2,313 SqFt
SOLD DATE : 12/10/2024
Key Details
Sold Price $175,990
Property Type Single Family Home
Sub Type Single Family Residence
Listing Status Sold
Purchase Type For Sale
Square Footage 2,313 sqft
Price per Sqft $76
Subdivision Enchanted Forest
MLS Listing ID PA1251767
Sold Date 12/10/24
Style Ranch
Bedrooms 3
Full Baths 2
Originating Board rmlsa
Year Built 1964
Tax Year 2023
Lot Size 0.360 Acres
Acres 0.36
Lot Dimensions 236x70x203x77
Property Description
Must see this Amazing Walkout Ranch in Enchanted Forrest Subdivision! This home has so much to offer including 3-4 Bedrooms and 2 full baths. The living room is currently being used as a formal dining space. The kitchen offers stunning granite countertops, with soft close cabinetry, all the appliances, a breakfast bar and spacious pantry. Spacious Master bedroom provides beautiful wood floors and a full bathroom attached. The family room in the back of the home will be sure to surprise you with an abundance of extra space! The room over looks beautiful nature views and a park like setting. The family room also offers a wood burning fireplace and gorgeous built ins for ample storage. There is a spacious office that can easily be used as a 4th bedroom. Basement has additional rec area/ great room space for you to enjoy with walkout sliding doors to access the backyard with convenience. Updates include New Fridge, New Washer and Dryer, A New light fixture in living room, Fresh Paint in most rooms, a New firepit! Bonus features include your own Greenhouse and a Chicken Coop! This home is much bigger than it appears and has so much to offer! Book your Appointment today!
Location
State IL
County Peoria
Area Paar Area
Direction N ON OAK LEAF, R ON REDBUD, L ON SCHNEBLEN, R ON AUTUMN, R ON KNOLLWOOD CT
Rooms
Basement Crawl Space, Partial, Partially Finished, Walk Out
Kitchen Breakfast Bar, Dining Informal, Pantry
Interior
Interior Features Blinds, Ceiling Fan(s), Radon Mitigation System
Heating Gas, Forced Air, Central Air
Fireplaces Number 1
Fireplaces Type Wood Burning
Fireplace Y
Appliance Dishwasher, Dryer, Microwave, Range/Oven, Refrigerator, Washer
Exterior
Exterior Feature Fenced Yard, Greenhouse
Garage Spaces 1.0
View true
Roof Type Shingle
Street Surface Curbs & Gutters,Paved
Garage 1
Building
Lot Description Level, Sloped, Wooded
Faces N ON OAK LEAF, R ON REDBUD, L ON SCHNEBLEN, R ON AUTUMN, R ON KNOLLWOOD CT
Foundation Block
Water Public Sewer, Public, Sump Pump
Architectural Style Ranch
Structure Type Vinyl Siding
New Construction false
Schools
High Schools Limestone Comm
Others
Tax ID 17-02-253-004
Read Less Info
Want to know what your home might be worth? Contact us for a FREE valuation!

Our team is ready to help you sell your home for the highest possible price ASAP

"My job is to find and attract mastery-based agents to the office, protect the culture, and make sure everyone is happy! "





