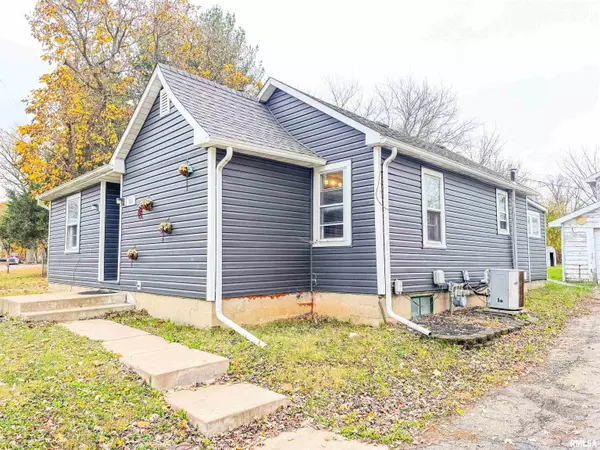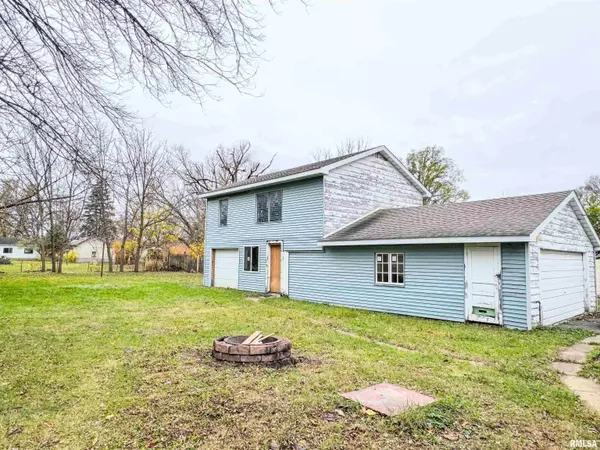$125,000
$130,000
3.8%For more information regarding the value of a property, please contact us for a free consultation.
2 Beds
1 Bath
1,032 SqFt
SOLD DATE : 12/05/2024
Key Details
Sold Price $125,000
Property Type Single Family Home
Sub Type Single Family Residence
Listing Status Sold
Purchase Type For Sale
Square Footage 1,032 sqft
Price per Sqft $121
Subdivision Urbandale
MLS Listing ID PA1254454
Sold Date 12/05/24
Style Ranch
Bedrooms 2
Full Baths 1
Originating Board rmlsa
Year Built 1933
Annual Tax Amount $1,660
Tax Year 2023
Lot Dimensions 72 x 171 x 70 x 202
Property Description
Calling all car enthusiasts and hobbyists alike! Very unsuspecting from the road, 122 Brow Drive has some pleasant surprises in store for you. If the GORGEOUS kitchen doesn't win you over, the oversized 2-stall (with 3rd stall option at the back) garage with attached 2-story workshop and large entertainment room upstairs will do it! A total kitchen remodel in 2021 a large island, newer appliances, granite countertops, deep double undermount sink w/an industrial style faucet, new LVP flooring, slow close drawers and cabinets and new slider door to the backyard. There are so many updates throughout this home that it's hard to name them all... but we'll certainly try: bathroom remodel with walk-in glass & tile shower and double vanity sink'18, new electrical panel and 200 amp service '18, new siding and roof '17, fresh paint and light fixtures throughout, new windows on majority of the garage '21, new tankless water heater '20, Ecobee smart thermostat, and new water softener '20. Make your appointment today, this one won't last!
Location
State IL
County Tazewell
Area Paar Area
Direction Veterans to Bloomington Rd to Fahey Hollow to Brow Dr
Rooms
Basement Crawl Space, Partial
Kitchen Breakfast Bar, Eat-In Kitchen
Interior
Interior Features Cable Available, Solid Surface Counter
Heating Gas, Forced Air, Central Air
Fireplace Y
Appliance Dishwasher, Disposal, Dryer, Microwave, Range/Oven, Refrigerator, Washer, Water Softener Owned
Exterior
Exterior Feature Outbuilding(s)
Garage Spaces 2.0
View true
Roof Type Composition,Shingle
Street Surface Paved
Garage 1
Building
Lot Description Level
Faces Veterans to Bloomington Rd to Fahey Hollow to Brow Dr
Foundation Block
Water Public Sewer, Public
Architectural Style Ranch
Structure Type Vinyl Siding
New Construction false
Schools
High Schools East Peoria Comm
Others
Tax ID 01-01-34-308-006
Read Less Info
Want to know what your home might be worth? Contact us for a FREE valuation!

Our team is ready to help you sell your home for the highest possible price ASAP

"My job is to find and attract mastery-based agents to the office, protect the culture, and make sure everyone is happy! "





