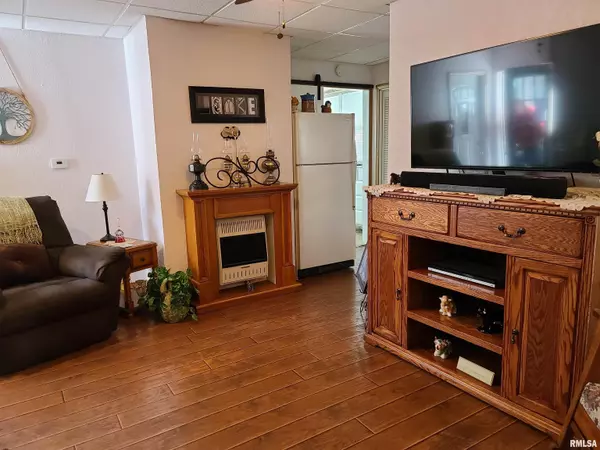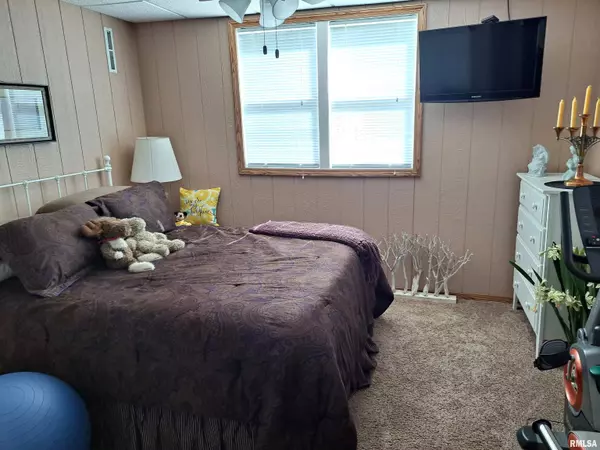$136,900
$136,900
For more information regarding the value of a property, please contact us for a free consultation.
3 Beds
2 Baths
1,566 SqFt
SOLD DATE : 12/05/2024
Key Details
Sold Price $136,900
Property Type Single Family Home
Sub Type Single Family Residence
Listing Status Sold
Purchase Type For Sale
Square Footage 1,566 sqft
Price per Sqft $87
MLS Listing ID QC4257169
Sold Date 12/05/24
Style Two Story
Bedrooms 3
Full Baths 2
Originating Board rmlsa
Year Built 1900
Annual Tax Amount $945
Tax Year 2023
Lot Size 6,926 Sqft
Acres 0.159
Lot Dimensions 115.5 X 60
Property Description
Oh my what a wonderful find!! Little barndominium in the middle of a quiet town. Totally taking down to the studs and EVERYTHING done to this picture-perfect 3 bed 2 bath quaint home. New double hung, slider windows, 100 amp box upstairs and 100 amp box downstairs, 2 sheds, one under the deck 16x14, floor in basement lifted 2 inches, ¾ plywood and all insulated, 3 decks with 2 of them with composite decking, upper deck with screen for all your summer time enjoyment but sans troublesome winged creatures, 10 year old heated 2 car garage 22 x 22, 11 X 12.5 shop inside house that could be converted into 4th bedroom, downstairs bathroom year old, high efficiency furnace, air conditioner and gas fire place, all within last 10 years. Roof is 2 years old. Electric, Sewer, Water and Garbage average is $125 a month and gas is average $75 a month. River view from your upper deck. Fenced in yard for your 4-legged friends. Lot line is marked by orange spray paint. New blacktop driveway and house is partially surrounded by white picket fence. Perfect home at a perfect price. Call for your private showing as this home will not last long.
Location
State IL
County Whiteside
Area Qcara Area
Direction Off HWY 84 turn east onto 1st ave then north onto Bluff and property is 2nd house on west side of road.
Rooms
Basement Finished, Full, Walk Out
Kitchen Eat-In Kitchen
Interior
Interior Features Blinds, Ceiling Fan(s), Vaulted Ceiling(s), Window Treatments
Heating Gas, Heating Systems - 2+, Gas Water Heater, Central Air
Fireplaces Number 1
Fireplaces Type Free Standing
Fireplace Y
Appliance Range/Oven, Refrigerator
Exterior
Exterior Feature Deck, Fenced Yard, Patio, Porch/3-Season, Shed(s)
Garage Spaces 2.0
View true
Roof Type Shingle
Street Surface Paved
Garage 1
Building
Lot Description Level
Faces Off HWY 84 turn east onto 1st ave then north onto Bluff and property is 2nd house on west side of road.
Foundation Slab
Water Public Sewer, Public
Architectural Style Two Story
Structure Type Frame,Aluminum Siding,Vinyl Siding
New Construction false
Schools
High Schools Fulton
Others
Tax ID 06-24-384-006
Read Less Info
Want to know what your home might be worth? Contact us for a FREE valuation!

Our team is ready to help you sell your home for the highest possible price ASAP

"My job is to find and attract mastery-based agents to the office, protect the culture, and make sure everyone is happy! "





