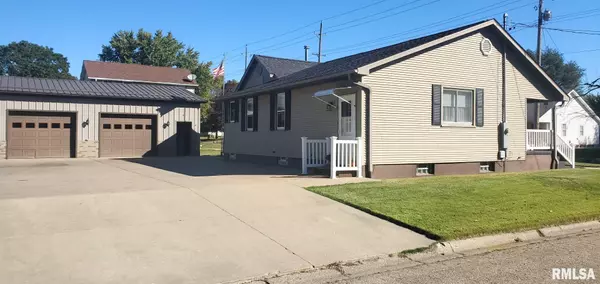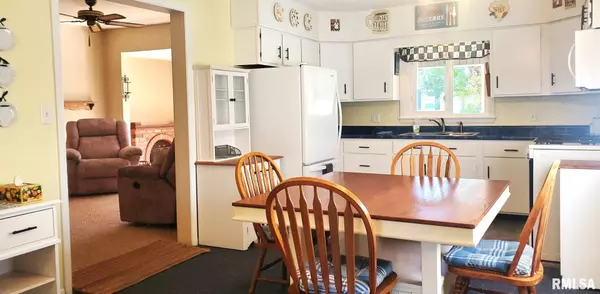$160,000
$169,900
5.8%For more information regarding the value of a property, please contact us for a free consultation.
2 Beds
2 Baths
1,461 SqFt
SOLD DATE : 12/05/2024
Key Details
Sold Price $160,000
Property Type Single Family Home
Sub Type Single Family Residence
Listing Status Sold
Purchase Type For Sale
Square Footage 1,461 sqft
Price per Sqft $109
Subdivision Wright S
MLS Listing ID PA1253643
Sold Date 12/05/24
Style Ranch
Bedrooms 2
Full Baths 1
Half Baths 1
Originating Board rmlsa
Year Built 1896
Annual Tax Amount $2,336
Tax Year 2023
Lot Dimensions 50X90 & 40X180
Property Description
10/10/24 is This immaculate 2BR/1 1/2 Bath home comes with a 80X30 Morton Building. The building is amazing & was built in 1993. It includes a 8X20 room which was used as a sewing room but you could use it for anything you might need. This room comes w/window a/c unit. There is a furnace in the workshop, 4 floor drains, full bath with shower, & washer & dryer. The cabinets in the workshop came out of the Jack & Bills store. The water heater in building didn't work so it was removed. There is also a 60X4 dog kennel & fence next to the bldg. If the building isn't enough to entice you step inside this adorable house. It is so cute and has been very well maintained. The eat-in kitchen comes completely applianced. The cozy Liv. Rm. offers a lg. bay window & decorative fireplace. There is a small room off of the prim.BR which could be used as a walk-in closet, nursery, office, & or anything else you might want to use it for. The basement offers a finished family room & 1/2 bath in the laundry room where the washer & dryer will both stay. This home is inviting with it's covered front porch & truly is ready to move into. It sits on a huge corner lot, has replacement windows, electrical box was updated in 9/24 & roof replaced in 10/24. The cherry on the top of this house is the huge building that comes with it. Ducts inside house were cleaned by Stanley Steamer in 4/22. With an acceptable offer the seller will offer a Home Warranty to the buyer at closing.
Location
State IL
County Fulton
Area Paar Area
Direction S.ON MAIN ST., E. ON CHERRY, & HOUSE IS ON THE CORNER OF E. CHERRY & S. 2ND
Rooms
Basement Full, Partially Finished
Kitchen Dining Informal, Eat-In Kitchen
Interior
Interior Features Cable Available, Ceiling Fan(s), Garage Door Opener(s), Window Treatments
Heating Gas, Forced Air, Gas Water Heater, Central Air
Fireplace Y
Appliance Disposal, Dryer, Microwave, Range/Oven, Refrigerator, Washer
Exterior
Exterior Feature Outbuilding(s), Porch, Replacement Windows, Shed(s)
Garage Spaces 3.0
View true
Roof Type Shingle
Street Surface Curbs & Gutters
Garage 1
Building
Lot Description Corner Lot, Level
Faces S.ON MAIN ST., E. ON CHERRY, & HOUSE IS ON THE CORNER OF E. CHERRY & S. 2ND
Foundation Block, Brick
Water Public Sewer, Public
Architectural Style Ranch
Structure Type Frame,Vinyl Siding
New Construction false
Schools
Middle Schools Ingersoll
High Schools Canton
Others
Tax ID 09-08-34-224-017
Read Less Info
Want to know what your home might be worth? Contact us for a FREE valuation!

Our team is ready to help you sell your home for the highest possible price ASAP

"My job is to find and attract mastery-based agents to the office, protect the culture, and make sure everyone is happy! "





