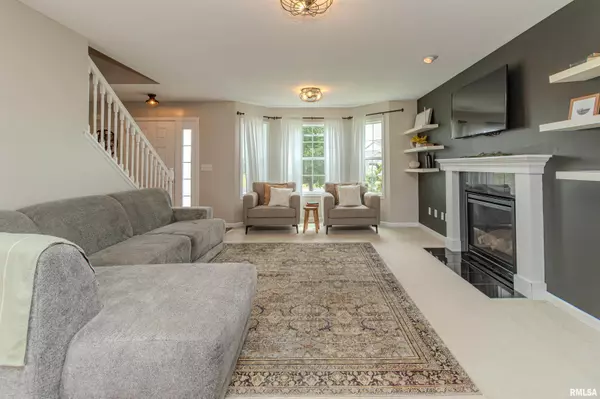$314,900
$309,900
1.6%For more information regarding the value of a property, please contact us for a free consultation.
4 Beds
3 Baths
2,390 SqFt
SOLD DATE : 12/04/2024
Key Details
Sold Price $314,900
Property Type Single Family Home
Sub Type Single Family Residence
Listing Status Sold
Purchase Type For Sale
Square Footage 2,390 sqft
Price per Sqft $131
Subdivision Hunters Glen
MLS Listing ID PA1253825
Sold Date 12/04/24
Style Two Story
Bedrooms 4
Full Baths 2
Half Baths 1
Originating Board rmlsa
Year Built 2009
Annual Tax Amount $8,199
Tax Year 2024
Lot Dimensions 56 X 108 X 60 X 115
Property Description
Welcome to this stunning 4-bedroom, 2.5-bathroom residence, perfectly situated in one of Washington’s most desirable neighborhoods. Combining sophistication with thoughtful updates, this home offers bamboo flooring that stretches across most of the main level and a spacious kitchen featuring a beautifully updated island, sleek countertops, and a stylish backsplash—all refreshed in 2020. Upstairs, find tastefully renovated bathrooms with new flooring and chic light fixtures that add a touch of modern elegance. Everyday living is made effortless with a convenient main-floor laundry room and a cozy living room fireplace, perfect for relaxing evenings. The expansive primary suite serves as your own private retreat, while the finished basement offers endless possibilities for entertainment, a home gym, or a playroom. Outside, enjoy a sprawling fenced backyard, beautiful deck ideal for hosting gatherings or simply savoring quiet moments. Meticulously maintained and brimming with charm, this residence is where timeless style meets modern convenience—don’t miss your opportunity to make it yours! AC (2016) Roof (2019)
Location
State IL
County Tazewell
Area Paar Area
Direction From 150E, Left to Nofsinger, Left to Willow Dr, Left to Courtney, Right to Jadens, Left to Savile Right to Austin
Rooms
Basement Finished, Full
Kitchen Dining Informal, Island, Pantry
Interior
Interior Features Cable Available, Garage Door Opener(s), Solid Surface Counter
Heating Gas, Forced Air, Gas Water Heater, Central Air
Fireplaces Number 1
Fireplaces Type Gas Log, Living Room
Fireplace Y
Appliance Dishwasher, Disposal, Dryer, Hood/Fan, Microwave, Refrigerator, Washer
Exterior
Exterior Feature Fenced Yard, Porch
Garage Spaces 2.0
View true
Roof Type Shingle
Street Surface Curbs & Gutters
Garage 1
Building
Lot Description Level
Faces From 150E, Left to Nofsinger, Left to Willow Dr, Left to Courtney, Right to Jadens, Left to Savile Right to Austin
Foundation Poured Concrete
Water Public Sewer, Public
Architectural Style Two Story
Structure Type Vinyl Siding
New Construction false
Schools
Elementary Schools Central
Middle Schools Central
High Schools Washington
Others
Tax ID 02-02-10-310-031
Read Less Info
Want to know what your home might be worth? Contact us for a FREE valuation!

Our team is ready to help you sell your home for the highest possible price ASAP

"My job is to find and attract mastery-based agents to the office, protect the culture, and make sure everyone is happy! "





