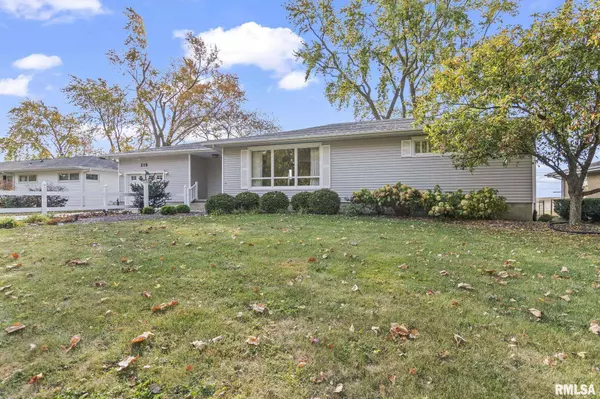$205,000
$199,900
2.6%For more information regarding the value of a property, please contact us for a free consultation.
2 Beds
2 Baths
2,362 SqFt
SOLD DATE : 12/02/2024
Key Details
Sold Price $205,000
Property Type Single Family Home
Sub Type Single Family Residence
Listing Status Sold
Purchase Type For Sale
Square Footage 2,362 sqft
Price per Sqft $86
MLS Listing ID CA1032688
Sold Date 12/02/24
Style Ranch
Bedrooms 2
Full Baths 2
Originating Board rmlsa
Year Built 1965
Annual Tax Amount $1,708
Tax Year 2024
Lot Dimensions 145x80
Property Description
Come explore the possibilities in this 2 bedroom, 2 bath home on a full basement in the heart of Williamsville. 1 car attached, heated, garage with 11 ft ceilings for rafter storage. Eat in kitchen an abundance of cabinetry, built in wall oven, electric cook top and views of the backyard from the kitchen sink. Large windows allow light to pour into this spacious living room. 2 generous bedrooms and a full bath on the main level. Basement has many opportunities. Large family room and a bonus room that once served as a bedroom, no egress. Laundry, full bath and storage give this basement features outside of just a shelter from a storm. Have kids? They can just walk across the street to the Jr High or High School. Enjoy biking? Enjoy access to the new bike path right down the street. This path connects Sherman to Williamsville. There are also bike paths through the towns 20 acre park and stocked lake. So much to fall in love with here. Home has whole house generator too. Pre Inspected for buyers peace of mind. Hvac 2017, driveway repoured 2015, whole house generator.
Location
State IL
County Sangamon
Area Cantrall, Sherman, Williamsvil
Direction N on I-55. Take exit 109 toward Salem St/Stuttle Rd. Continue on Salem St/Stuttle Rd. S Walnut Rd. W on McGrath St. Home is on the left.
Rooms
Basement Full, Unfinished
Kitchen Eat-In Kitchen
Interior
Interior Features Ceiling Fan(s)
Heating Forced Air, Gas Water Heater, Central Air, Generator
Fireplace Y
Appliance Dishwasher, Refrigerator
Exterior
Exterior Feature Deck, Porch
Garage Spaces 1.0
View true
Roof Type Shingle
Street Surface Paved
Garage 1
Building
Lot Description Level
Faces N on I-55. Take exit 109 toward Salem St/Stuttle Rd. Continue on Salem St/Stuttle Rd. S Walnut Rd. W on McGrath St. Home is on the left.
Foundation Block
Water Public, Public Sewer
Architectural Style Ranch
Structure Type Vinyl Siding
New Construction false
Schools
Elementary Schools Sherman
Middle Schools Williamsville
High Schools Williamsville-Sherman Cusd #15
Others
Tax ID 07040378003
Read Less Info
Want to know what your home might be worth? Contact us for a FREE valuation!

Our team is ready to help you sell your home for the highest possible price ASAP
"My job is to find and attract mastery-based agents to the office, protect the culture, and make sure everyone is happy! "





