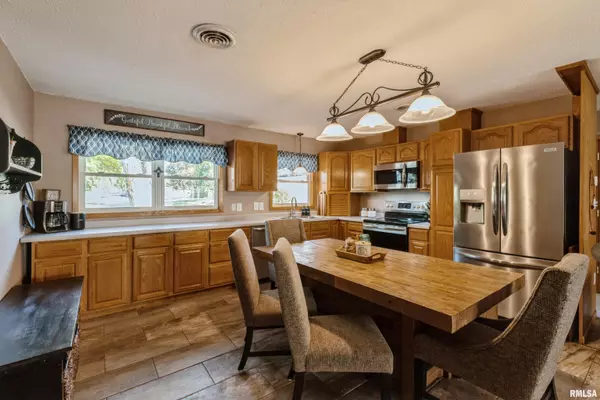$277,500
$277,500
For more information regarding the value of a property, please contact us for a free consultation.
4 Beds
2 Baths
2,112 SqFt
SOLD DATE : 11/27/2024
Key Details
Sold Price $277,500
Property Type Single Family Home
Sub Type Single Family Residence
Listing Status Sold
Purchase Type For Sale
Square Footage 2,112 sqft
Price per Sqft $131
Subdivision Soenksen
MLS Listing ID QC4257215
Sold Date 11/27/24
Style Quad-Level/4-Level
Bedrooms 4
Full Baths 2
Originating Board rmlsa
Year Built 1966
Annual Tax Amount $4,062
Tax Year 2023
Lot Size 9,583 Sqft
Acres 0.22
Lot Dimensions 80 x 122
Property Description
Looking for space? Check out this 4 bedroom, 2 bath quad level home in an established neighborhood. 3 bedrooms and a full bath on the upper level with a 4th bedroom and full bath on the lower level allows for guest quarters, a home office or anything you come up with. The main floor offers the ability to gather and be together with the open floor plan of kitchen, living room and sunroom (complete with a gas fireplace) or convene in the family room or great room for a more cozy feel. Don't miss out on the peaceful, fenced in backyard where you can enjoy a morning cup of joe with the birds chirping, or a relaxing evening in the salt water hot tub. Some great updates include: a/c (2018); kitchen floor (2019); Cedar fencing (2020) Roof (2021); Furnace (2022); a new 200 Amp service with the ability to add a whole house generator and the stainless steel appliances
Location
State IA
County Clinton
Area Qcara Area
Zoning Residential
Direction 6th Ave to 1st St, go West to 12th Ave, go right. Property will be on left about 2 blocks.
Rooms
Basement Finished
Kitchen Eat-In Kitchen, Pantry
Interior
Interior Features Bar, Cable Available, Ceiling Fan(s), Vaulted Ceiling(s), Garage Door Opener(s), Hot Tub
Heating Gas, Hot Water, Central Air, Zoned
Fireplaces Number 1
Fireplaces Type Gas Starter, Recreation Room
Fireplace Y
Appliance Dishwasher, Disposal, Dryer, Microwave, Range/Oven, Refrigerator, Washer, Water Softener Owned
Exterior
Exterior Feature Patio
Garage Spaces 2.0
View true
Roof Type Shingle
Street Surface Paved
Garage 1
Building
Lot Description Level
Faces 6th Ave to 1st St, go West to 12th Ave, go right. Property will be on left about 2 blocks.
Foundation Poured Concrete
Water Public Sewer, Public
Architectural Style Quad-Level/4-Level
Structure Type Frame,Brick Partial,Vinyl Siding
New Construction false
Schools
High Schools Dewitt Central Comm
Others
Tax ID 2012210000
Read Less Info
Want to know what your home might be worth? Contact us for a FREE valuation!

Our team is ready to help you sell your home for the highest possible price ASAP

"My job is to find and attract mastery-based agents to the office, protect the culture, and make sure everyone is happy! "





