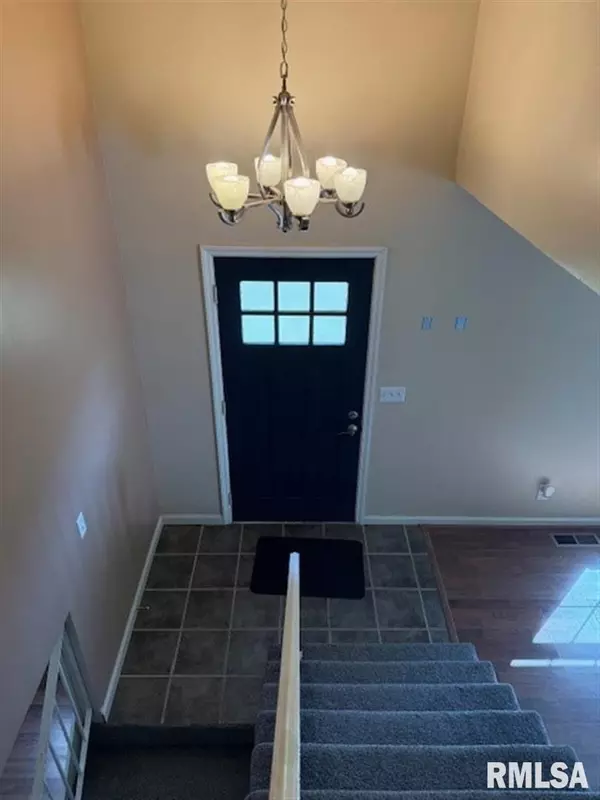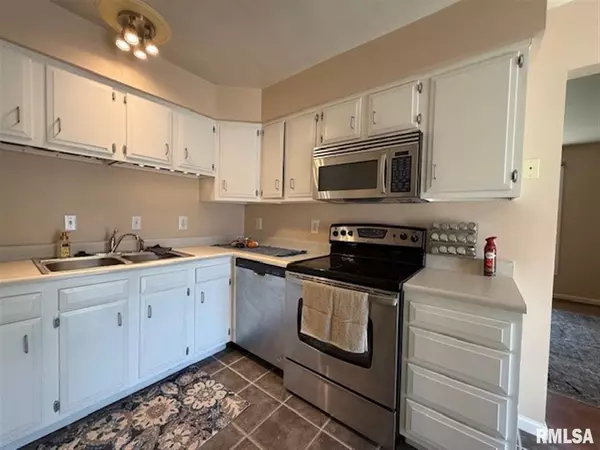$82,000
$88,000
6.8%For more information regarding the value of a property, please contact us for a free consultation.
2 Beds
2 Baths
1,254 SqFt
SOLD DATE : 11/27/2024
Key Details
Sold Price $82,000
Property Type Single Family Home
Sub Type Attached Single Family
Listing Status Sold
Purchase Type For Sale
Square Footage 1,254 sqft
Price per Sqft $65
Subdivision Georgetown
MLS Listing ID PA1254114
Sold Date 11/27/24
Style Tri-Level
Bedrooms 2
Full Baths 1
Half Baths 1
Originating Board rmlsa
Year Built 1974
Annual Tax Amount $1,727
Tax Year 2023
Lot Dimensions 30X100
Property Description
RARE OPPORTUNITY!! Updated end unit that has beautiful open green space just outside the main entry door! If you prefer outdoor privacy, this end unit has a wonderful patio area just outside the kitchen-with updated vinyl fencing-perfect for barbequing. Just inside the main entry door you will love the large open living room that has beautiful views of hills and trees. The kitchen is nicely updated with stainless steel appliances and tile flooring. On the upper level of this unit you have two nice size bedrooms that share an updated bathroom. On the lower level there is spacious family/rec room, and a 1/2 bath with laundry. This unit is in great shape and ready for you to move right in! Let the HOA handle the chores and enjoy the amenities of the very desirable Georgetown Subdivision.
Location
State IL
County Mcdonough
Area Paar Area
Zoning R4 Multi Family
Direction West on Adams Street to Quailwalk then South to Jamestown then West to Yorktown then South to property.
Rooms
Kitchen Eat-In Kitchen
Interior
Interior Features Blinds, Ceiling Fan(s)
Heating Electric, Forced Air, Central Air
Fireplace Y
Appliance Dishwasher, Disposal, Dryer, Microwave, Range/Oven, Refrigerator, Washer
Exterior
Exterior Feature Patio, Replacement Windows, Shed(s)
View true
Roof Type Shingle
Street Surface Paved
Building
Lot Description Corner Lot
Faces West on Adams Street to Quailwalk then South to Jamestown then West to Yorktown then South to property.
Water Community Sewer System, Public
Architectural Style Tri-Level
Structure Type Brick Partial,Vinyl Siding
New Construction false
Schools
Elementary Schools Macomb Lincoln
Middle Schools Edison
High Schools Macomb
Others
HOA Fee Include Clubhouse,Lawn Care,Maintenance Grounds,Play Area,Pool,Tennis Court(s)
Tax ID 07-000-972-00
Read Less Info
Want to know what your home might be worth? Contact us for a FREE valuation!

Our team is ready to help you sell your home for the highest possible price ASAP

"My job is to find and attract mastery-based agents to the office, protect the culture, and make sure everyone is happy! "





