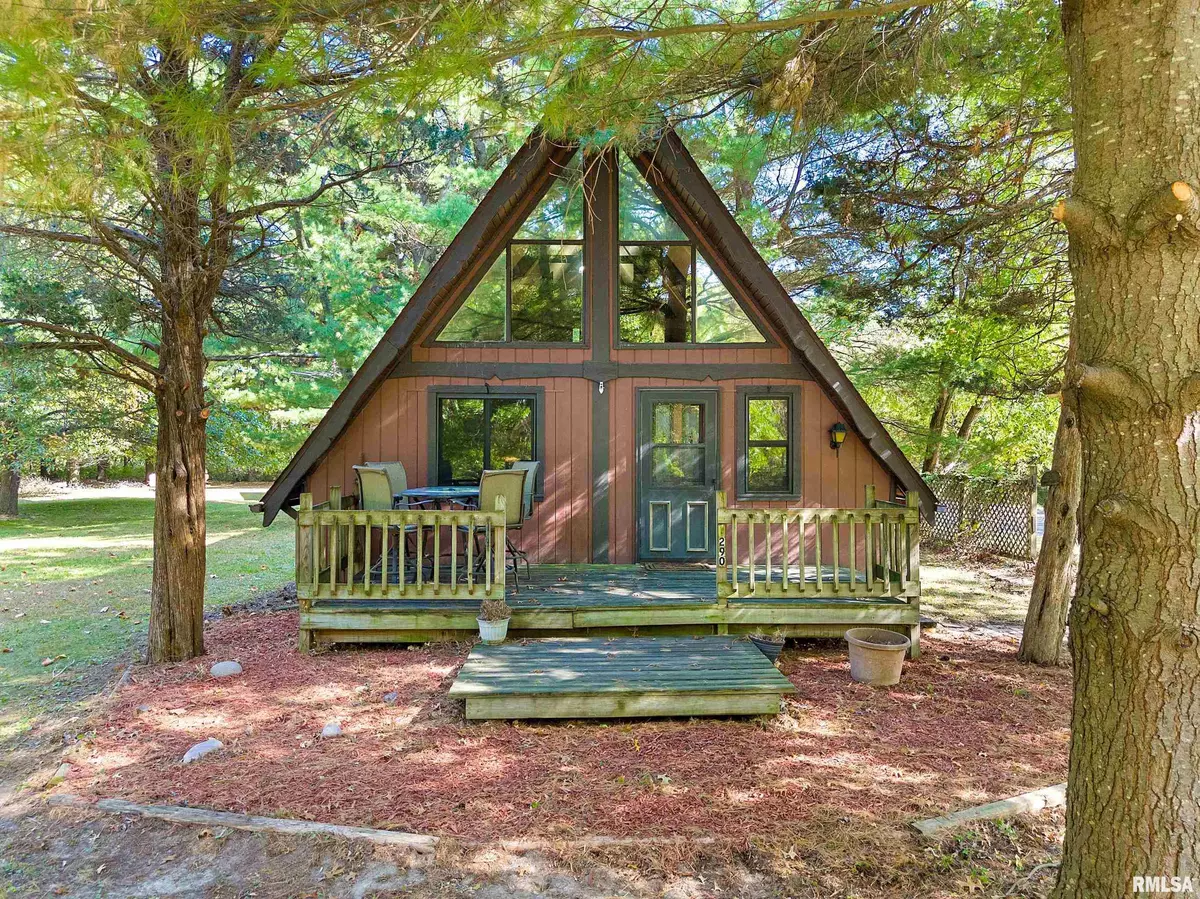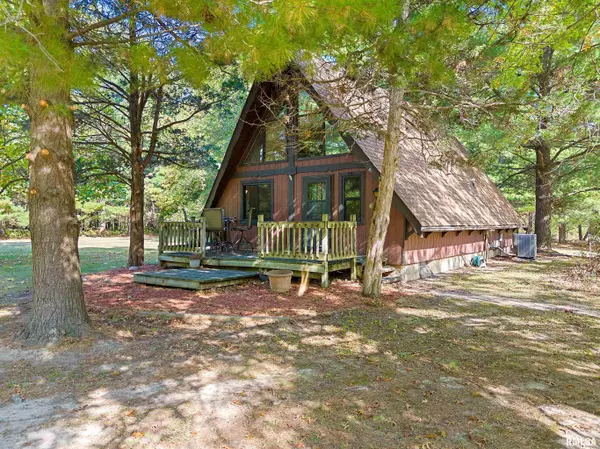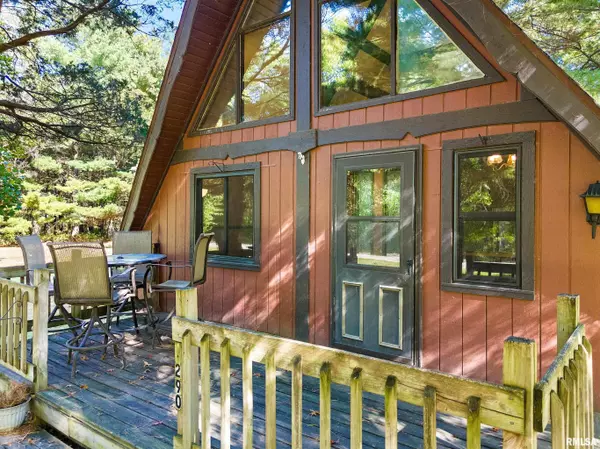$160,000
$160,000
For more information regarding the value of a property, please contact us for a free consultation.
3 Beds
2 Baths
1,848 SqFt
SOLD DATE : 11/22/2024
Key Details
Sold Price $160,000
Property Type Single Family Home
Sub Type Single Family Residence
Listing Status Sold
Purchase Type For Sale
Square Footage 1,848 sqft
Price per Sqft $86
Subdivision Westwood
MLS Listing ID PA1253901
Sold Date 11/22/24
Style A-Frame
Bedrooms 3
Full Baths 1
Half Baths 1
HOA Fees $1,012
Originating Board rmlsa
Year Built 1975
Annual Tax Amount $2,767
Tax Year 2023
Lot Dimensions 100x190.64x56.82
Property Description
Nestled in the serene woods, this charming lake house offers a warm and inviting atmosphere with a Swiss Chalet design and abundant character. Set on a double lot filled with mature pine trees, the property feels like a private park, perfect for enjoying peaceful surroundings and outdoor activities with family and friends. The home includes a nearly complete basement renovation, expanding the living space with a versatile family room and a convenient laundry area. Outdoors, a spacious 2.5-car detached garage provides ample parking and storage and is located on a quiet cul-de-sac, ensuring minimal traffic and a secluded feel. Situated in a highly desirable location, this home is a short walk from the main beach, a local general store, a popular restaurant, and the golf course, making it easy to enjoy all that the area has to offer. This property is a must-see for those seeking a peaceful retreat with convenient access to community amenities. 3 BR (1 in basement is non- conforming) 1.5 BA. Don’t miss the opportunity to make this delightful lake house your own and start making memories.
Location
State IL
County Knox
Area Paar Area
Zoning Residential
Direction From 4 way stop, go straight. Turn right on Sweetbriar. Home on left.
Body of Water Spoon Lake
Rooms
Basement Finished
Kitchen Eat-In Kitchen
Interior
Interior Features Vaulted Ceiling(s), Garage Door Opener(s), Blinds, Ceiling Fan(s)
Heating Electric, Forced Air, Heat Pump, Electric Water Heater, Central Air
Fireplace Y
Appliance Dishwasher, Disposal, Microwave, Range/Oven, Refrigerator, Washer, Dryer
Exterior
Exterior Feature Deck, Porch
Garage Spaces 2.5
View true
Roof Type Shingle
Street Surface Paved
Garage 1
Building
Lot Description Wooded, Dead End Street
Faces From 4 way stop, go straight. Turn right on Sweetbriar. Home on left.
Foundation Poured Concrete
Water Septic System, Sump Pump, Sump Pump Hole
Architectural Style A-Frame
Structure Type Frame,Wood Siding
New Construction false
Schools
Elementary Schools Williamsfield
Middle Schools Williamsfield
High Schools Williamsfield
Others
HOA Fee Include Pool,Tennis Court(s),Play Area,Lake Rights,Activities
Tax ID 11-03-477-011
Read Less Info
Want to know what your home might be worth? Contact us for a FREE valuation!

Our team is ready to help you sell your home for the highest possible price ASAP

"My job is to find and attract mastery-based agents to the office, protect the culture, and make sure everyone is happy! "





