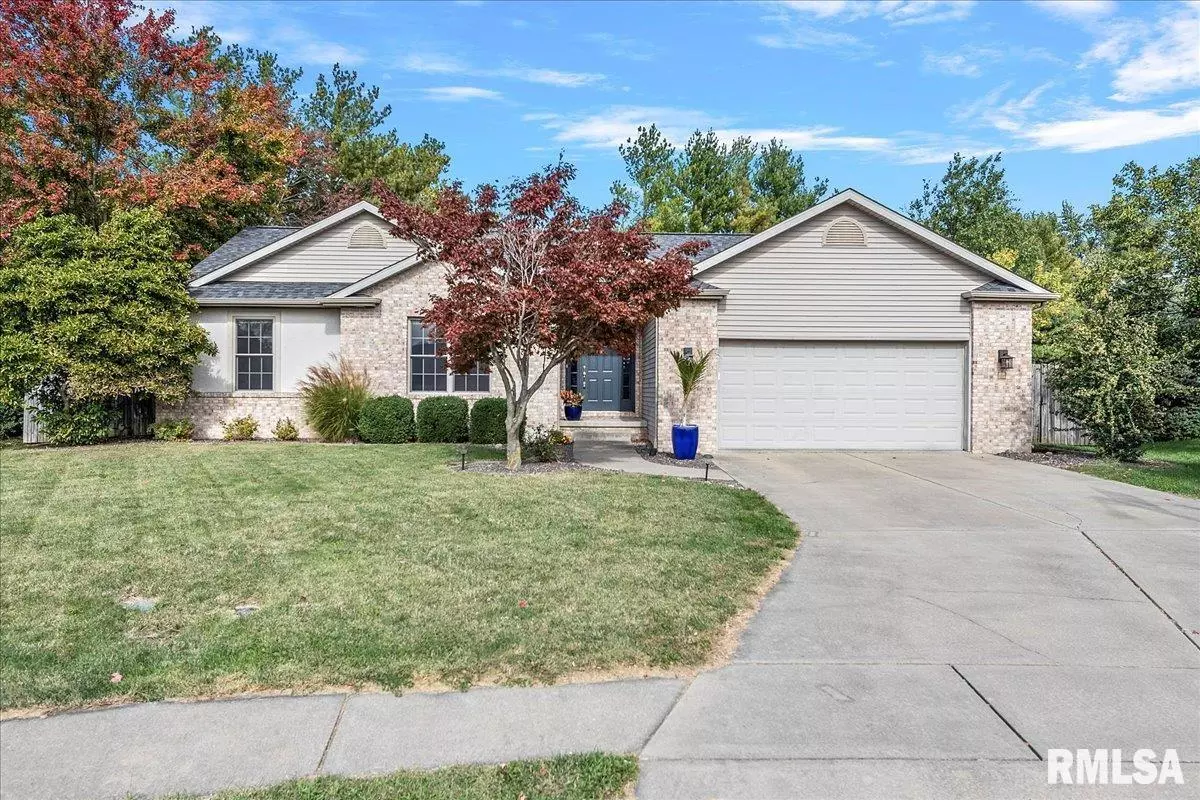$350,000
$350,000
For more information regarding the value of a property, please contact us for a free consultation.
3 Beds
3 Baths
2,970 SqFt
SOLD DATE : 11/22/2024
Key Details
Sold Price $350,000
Property Type Single Family Home
Sub Type Single Family Residence
Listing Status Sold
Purchase Type For Sale
Square Footage 2,970 sqft
Price per Sqft $117
Subdivision Hurstborne
MLS Listing ID CA1031963
Sold Date 11/22/24
Style Ranch
Bedrooms 3
Full Baths 2
Half Baths 1
HOA Fees $100
Originating Board rmlsa
Year Built 2003
Annual Tax Amount $7,086
Tax Year 2023
Lot Size 0.300 Acres
Acres 0.3
Lot Dimensions 125 x 165 x 178 x 42
Property Description
Don't miss out on this 3 bedroom 2.5 bathroom ranch home in Chatham's Hurstborne Subdivision. Upon entering this home, you are greeted by a spacious living room that is centered around a cozy gas logs fireplace, new LVP flooring (2017), and high vaulted ceilings. You are sure to love the main floor open floor plan as the kitchen comes with features including ample cabinetry, a convenient island, an updated microwave and oven (2023), and granite counter tops (2014). The primary bedroom has 2 walk-in closets making for plenty of closet space! We can't forget that your primary bedroom also has an en-suite with a shower and a separate jetted whirlpool tub. The partially finished basement has a custom built bar and a large family room area. Outside features include a 2 car attached garage, a privacy fenced-in backyard, a large back deck with a built-in flat screen TV and a bar, and a new roof (2023). Home has been Pre-Inspected for Buyer's peace of mind and comes with a 120-Day Limited Home Warranty.
Location
State IL
County Sangamon
Area Chatham, Etc
Direction Rt 4 into Chatham, E on E Walnut, S on Gordon, E on Hurstbourne, N on Huntington
Rooms
Basement Partial, Partially Finished
Kitchen Dining Informal, Island, Pantry
Interior
Interior Features Ceiling Fan(s), Vaulted Ceiling(s), Jetted Tub, Radon Mitigation System
Heating Gas, Forced Air, Central Air
Fireplaces Number 1
Fireplaces Type Gas Log, Living Room
Fireplace Y
Appliance Dishwasher, Microwave, Range/Oven, Refrigerator
Exterior
Exterior Feature Deck, Fenced Yard
Garage Spaces 2.0
View true
Roof Type Shingle
Street Surface Paved
Garage 1
Building
Lot Description Cul-De-Sac
Faces Rt 4 into Chatham, E on E Walnut, S on Gordon, E on Hurstbourne, N on Huntington
Foundation Concrete, Poured Concrete
Water Public Sewer, Public
Architectural Style Ranch
Structure Type Frame,Brick Partial,Vinyl Siding
New Construction false
Schools
High Schools Chatham District #5
Others
Tax ID 29-17.0-202-037
Read Less Info
Want to know what your home might be worth? Contact us for a FREE valuation!

Our team is ready to help you sell your home for the highest possible price ASAP

"My job is to find and attract mastery-based agents to the office, protect the culture, and make sure everyone is happy! "





