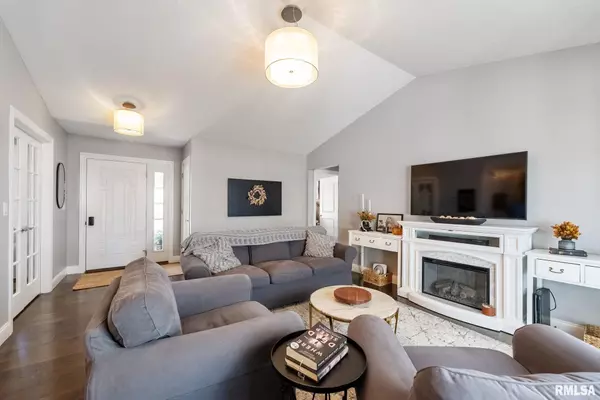$285,000
$285,000
For more information regarding the value of a property, please contact us for a free consultation.
3 Beds
2 Baths
1,536 SqFt
SOLD DATE : 11/15/2024
Key Details
Sold Price $285,000
Property Type Single Family Home
Sub Type Single Family Residence
Listing Status Sold
Purchase Type For Sale
Square Footage 1,536 sqft
Price per Sqft $185
Subdivision River Bend View
MLS Listing ID QC4256459
Sold Date 11/15/24
Style Ranch
Bedrooms 3
Full Baths 2
Originating Board rmlsa
Year Built 2014
Annual Tax Amount $5,598
Tax Year 2023
Lot Dimensions 121x92
Property Description
This beautifully designed zero-entry ranch is ready for you to move right in! Enjoy the convenience of step-free living with an attached 2-car garage and accessible features throughout. Step into a spacious and inviting open-concept layout, featuring a HUGE kitchen with stainless steel appliances, a stylish farm sink, and ample counter space, perfect for cooking and entertaining. Just around the corner, you’ll find a laundry room complete with a utility sink for added convenience. Need more space? The full unfinished basement offers endless possibilities for customization and storage. This home combines comfort, style, and functionality—all in a move-in-ready package! Schedule your tour today and make this stunning ranch your own!
Location
State IL
County Rock Island
Area Qcara Area
Direction Illinois Route 84 to 17th Street. House will be on the right-hand side.
Rooms
Basement Egress Window(s), Full, Unfinished
Kitchen Breakfast Bar, Eat-In Kitchen
Interior
Interior Features Attic Storage, Blinds, Vaulted Ceiling(s), Garage Door Opener(s), High Speed Internet, Solid Surface Counter, Window Treatments
Heating Gas, Gas Water Heater, Central Air
Fireplace Y
Appliance Dishwasher, Dryer, Microwave, Range/Oven, Refrigerator, Washer, Water Softener Rented
Exterior
Exterior Feature Deck
Garage Spaces 2.0
View true
Roof Type Shingle
Street Surface Easement
Accessibility Handicap Access, Other Bath Modifications, Roll-In Shower, Zero-Grade Entry
Handicap Access Handicap Access, Other Bath Modifications, Roll-In Shower, Zero-Grade Entry
Garage 1
Building
Lot Description Level
Faces Illinois Route 84 to 17th Street. House will be on the right-hand side.
Foundation Concrete
Water Public Sewer, Public, Sump Pump
Architectural Style Ranch
Structure Type Vinyl Siding
New Construction false
Schools
Elementary Schools Riverdale
Middle Schools Riverdale
High Schools Riverdale
Others
Tax ID 09-02-308-036
Read Less Info
Want to know what your home might be worth? Contact us for a FREE valuation!

Our team is ready to help you sell your home for the highest possible price ASAP

"My job is to find and attract mastery-based agents to the office, protect the culture, and make sure everyone is happy! "





