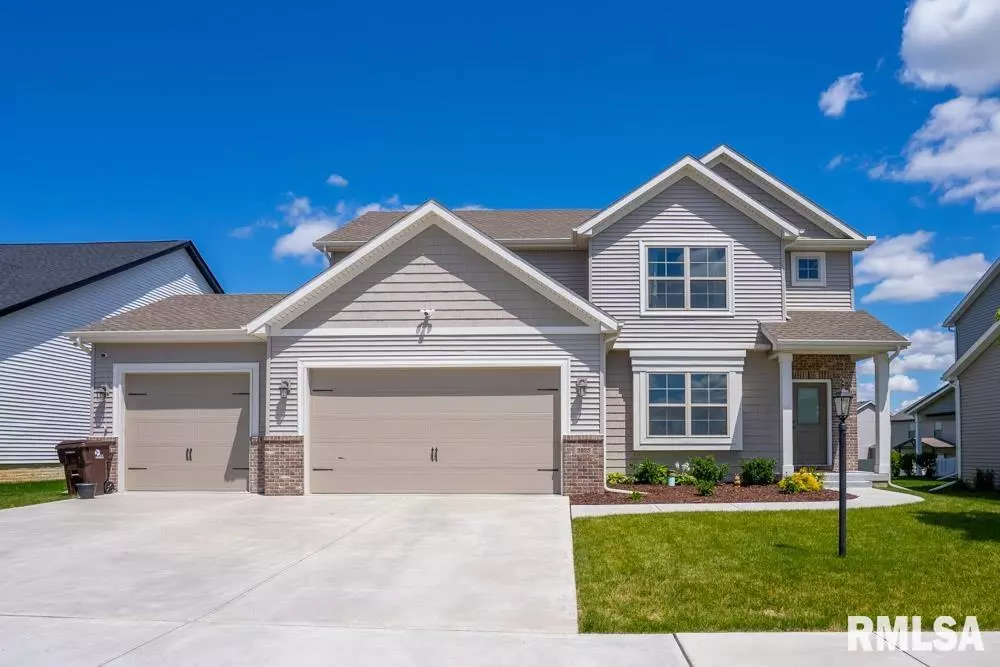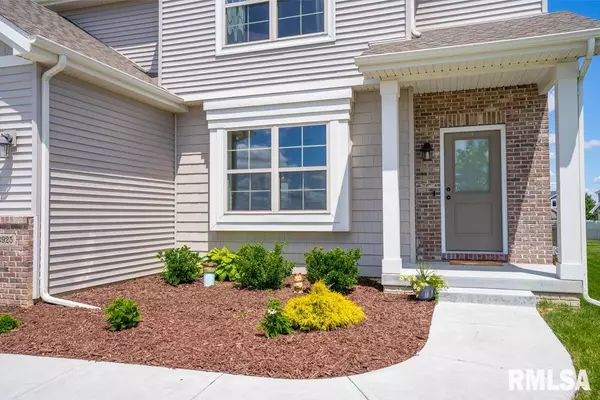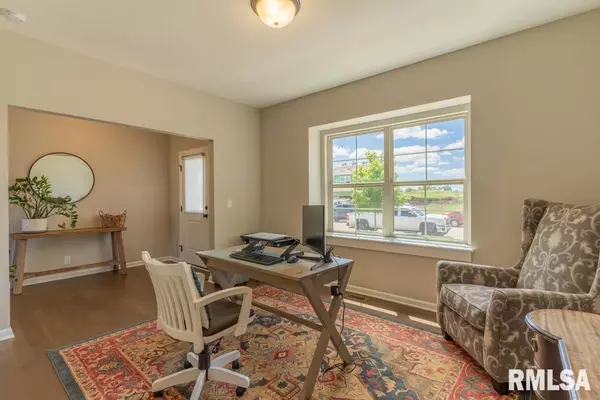$482,000
$495,000
2.6%For more information regarding the value of a property, please contact us for a free consultation.
5 Beds
4 Baths
2,941 SqFt
SOLD DATE : 11/18/2024
Key Details
Sold Price $482,000
Property Type Single Family Home
Sub Type Single Family Residence
Listing Status Sold
Purchase Type For Sale
Square Footage 2,941 sqft
Price per Sqft $163
Subdivision Summer Ridge
MLS Listing ID PA1250420
Sold Date 11/18/24
Style Two Story
Bedrooms 5
Full Baths 3
Half Baths 1
Originating Board rmlsa
Year Built 2021
Annual Tax Amount $10,708
Tax Year 2023
Lot Size 10,018 Sqft
Acres 0.23
Lot Dimensions 70X144X69X142
Property Description
NEARLY NEW in Summer Ridge! This 5 bedroom, 3.5 Bathroom showstopper was built in 2021 and has 2940 square feet of living space! Great outdoor space with a Fenced backyard and massive Composite Deck. Spacious white Eat-In Kitchen with Quartz Counter, an actual pantry, Island, high quality cabinetry, and Stainless steel appliances. Living Room (20x16) is open to the kitchen and has beautiful Hardwood floors & Gas Log Fireplace. Flex Room on the main level that could be Formal Dining, formal Living Room or home office space. Four Bedrooms on the upper level including the Main BR with vaulted ceiling, private bath w/ tile shower and very generous Walk-In Closet. Handy Upper Level Laundry Room. Lower level is finished with 5th Bedroom, 20x15 Family Room and bathroom. Home is move-in ready and energy efficient with the Lennox HVAC system & 2x6 exterior walls. Come take your tour today!
Location
State IL
County Peoria
Area Paar Area
Direction RADNOR TO THISTLE, R ON TRAILVIEW, L ON CRIMSON, L ON HERON, R ON FIONA WAY.
Rooms
Basement Egress Window(s), Finished, Full
Kitchen Dining Informal, Eat-In Kitchen, Island, Pantry
Interior
Interior Features Attic Storage, Cable Available, Ceiling Fan(s), Vaulted Ceiling(s), Garage Door Opener(s), High Speed Internet, Solid Surface Counter
Heating Gas, Forced Air, Gas Water Heater, Central Air
Fireplaces Number 1
Fireplaces Type Gas Log, Living Room
Fireplace Y
Appliance Dishwasher, Disposal, Dryer, Microwave, Range/Oven, Refrigerator, Washer, Water Filtration System
Exterior
Exterior Feature Deck, Fenced Yard
Garage Spaces 3.0
View true
Roof Type Shingle
Street Surface Curbs & Gutters,Paved
Garage 1
Building
Lot Description Cul-De-Sac, Level
Faces RADNOR TO THISTLE, R ON TRAILVIEW, L ON CRIMSON, L ON HERON, R ON FIONA WAY.
Foundation Poured Concrete
Water Ejector Pump, Public Sewer, Public, Sump Pump
Architectural Style Two Story
Structure Type Frame,Brick Partial,Vinyl Siding
New Construction false
Schools
Elementary Schools Wilder Waite
Middle Schools Dunlap Valley Middle School
High Schools Dunlap
Others
Tax ID 08-25-352-010
Read Less Info
Want to know what your home might be worth? Contact us for a FREE valuation!

Our team is ready to help you sell your home for the highest possible price ASAP

"My job is to find and attract mastery-based agents to the office, protect the culture, and make sure everyone is happy! "





