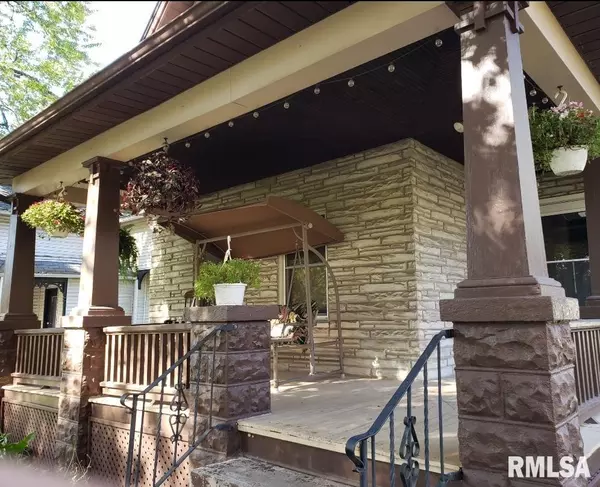$125,000
$118,500
5.5%For more information regarding the value of a property, please contact us for a free consultation.
4 Beds
2 Baths
1,998 SqFt
SOLD DATE : 11/18/2024
Key Details
Sold Price $125,000
Property Type Single Family Home
Sub Type Single Family Residence
Listing Status Sold
Purchase Type For Sale
Square Footage 1,998 sqft
Price per Sqft $62
Subdivision West Park
MLS Listing ID QC4257370
Sold Date 11/18/24
Style Two Story
Bedrooms 4
Full Baths 2
Originating Board rmlsa
Year Built 1893
Annual Tax Amount $1,732
Tax Year 2022
Lot Size 7,405 Sqft
Acres 0.17
Lot Dimensions 45x160x45x160
Property Description
This home won't last long! List price is under assessed value. Well maintained single family home with 4 bedrooms, 2 baths, cherry cabinets in the kitchen with main floor laundry. Extra kitchen upstairs allows for use as in-law quarters or additional rental potential. Great yard with built-in dog kennel next to the garage. Take advantage of the upper deck overlooking the backyard, do some grilling on the patio or when the night is over or early mornings, sit & meditate on the nice size front porch. This property has had numerous updates: Roof, Windows, Furnace 2009, downstairs kitchen remodeled 2010, garage roof replaced 2011 with new overhead garage door in 2020, upper living room carpet 2022, new A/C & Water Heater 2023, new carpet downstairs living rm & 2nd bdrm, new vinyl flooring in front foyer & downstairs bathroom 2024. Freshly painted in most rooms. Add your personal touch with a little TLC & make this home yours! Property is being sold "AS-IS" (seller to make no repairs). Seller is a REALTOR licensed in IA/IL.
Location
State IA
County Scott
Area Qcara Area
Zoning Residential
Direction Rockingham to S. Pine & take a left on W. 1st street, house on right.
Rooms
Basement Full, Unfinished
Kitchen Breakfast Bar, Dining Informal, Eat-In Kitchen, Island
Interior
Interior Features Cable Available, Garage Door Opener(s), Blinds, Ceiling Fan(s)
Heating Electric, Forced Air, Electric Water Heater, Central Air
Fireplace Y
Appliance Hood/Fan, Microwave, Range/Oven, Refrigerator, Washer, Dryer
Exterior
Exterior Feature Deck, Fenced Yard, Patio, Porch
Garage Spaces 1.0
View true
Roof Type Shingle
Street Surface Alley,Gravel,Paved
Garage 1
Building
Lot Description Level
Faces Rockingham to S. Pine & take a left on W. 1st street, house on right.
Foundation Stone
Water Public, Public Sewer
Architectural Style Two Story
Structure Type Frame,Aluminum Siding
New Construction false
Schools
Elementary Schools Davenport
Middle Schools Davenport
High Schools Davenport
Others
Tax ID J0009-36
Read Less Info
Want to know what your home might be worth? Contact us for a FREE valuation!

Our team is ready to help you sell your home for the highest possible price ASAP

"My job is to find and attract mastery-based agents to the office, protect the culture, and make sure everyone is happy! "





