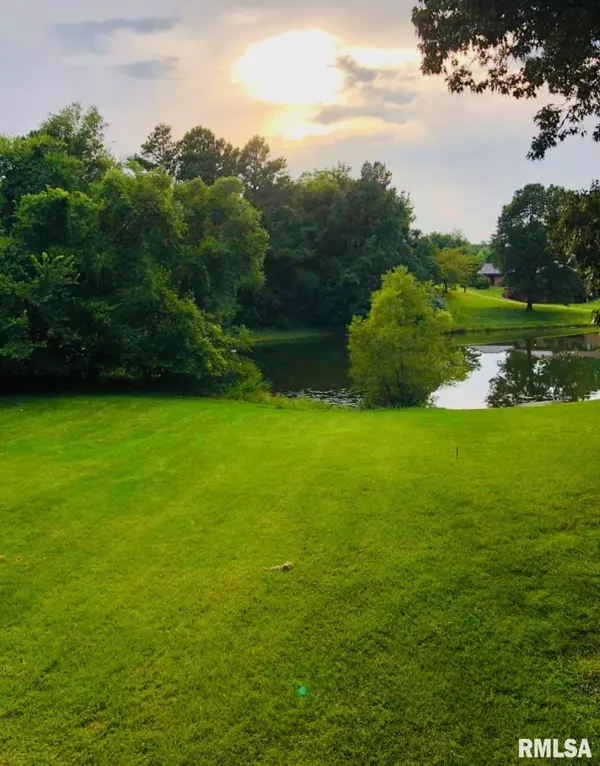$330,000
$369,000
10.6%For more information regarding the value of a property, please contact us for a free consultation.
4 Beds
4 Baths
5,128 SqFt
SOLD DATE : 11/18/2024
Key Details
Sold Price $330,000
Property Type Single Family Home
Sub Type Single Family Residence
Listing Status Sold
Purchase Type For Sale
Square Footage 5,128 sqft
Price per Sqft $64
Subdivision Heritage Hill
MLS Listing ID EB454826
Sold Date 11/18/24
Style Ranch
Bedrooms 4
Full Baths 3
Half Baths 1
Originating Board rmlsa
Year Built 1983
Annual Tax Amount $7,827
Tax Year 2023
Lot Size 1.000 Acres
Acres 1.0
Lot Dimensions 1 Acre
Property Description
*Master Bedroom & other bedroom has been repainted! Nestled in the highly desired Heritage Hill subdivision, you're bound to enjoy peace, quiet and luxury at this hidden retreat of a home. Imagine peaceful morning walks by a tranquil pond right in your backyard or enjoying a cup of coffee on your large deck overlooking sunsets. Enjoy immense space as this property offers 4 bedrooms and 4 bathrooms on 1 acre of land. Plenty of closet space, storage rooms and a huge 3 car garage. Hosting will be exceptional for this home for it features an entertainment bar, an indoor in-ground heated pool, basketball court and parking space. This home has been updated with irresistible features such a large patio to overlook a shared pond and a full kitchen remodel. The kitchen has been updated with a Sub-Zero Refrigerator, a Viking Range Double Oven and Frigidaire dishwasher. The master bedroom features its own private bathroom with a remodeled walk-in shower and large walk-in closet. The shared pond is routinely stocked with fish so you can enjoy a quiet time fishing or other water activities such as kayaking. If you are a pet owner the backyard has an underground electric fence to ensure your pet's safety.
Location
State IL
County Jackson
Area Ebor Area
Direction Coming from Route 13, Go south on Route 51 to Old Rt 51, then turn right on View Valley Drive
Rooms
Basement Finished
Kitchen Pantry
Interior
Interior Features Blinds, Cable Available, Ceiling Fan(s), Garage Door Opener(s), High Speed Internet, Indoor Pool, Wet Bar
Heating Heat Pump, Central Air
Fireplaces Number 1
Fireplace Y
Appliance Dishwasher, Disposal, Dryer, Microwave, Range/Oven, Washer
Exterior
Exterior Feature Deck, Porch
Garage Spaces 3.0
View true
Roof Type Shingle
Garage 1
Building
Lot Description Water Frontage
Faces Coming from Route 13, Go south on Route 51 to Old Rt 51, then turn right on View Valley Drive
Water Other, Public, Septic System
Architectural Style Ranch
Structure Type Frame,Brick
New Construction false
Schools
Elementary Schools Unity Point Consolidated
Middle Schools Unity Point
High Schools Carbondale Hs
Others
Tax ID 15-33-378-005
Read Less Info
Want to know what your home might be worth? Contact us for a FREE valuation!

Our team is ready to help you sell your home for the highest possible price ASAP

"My job is to find and attract mastery-based agents to the office, protect the culture, and make sure everyone is happy! "





