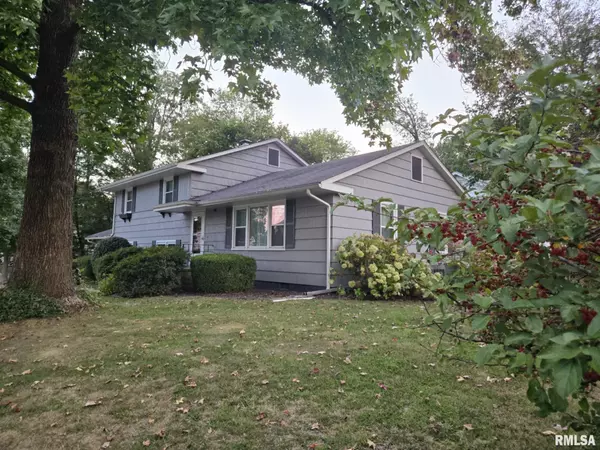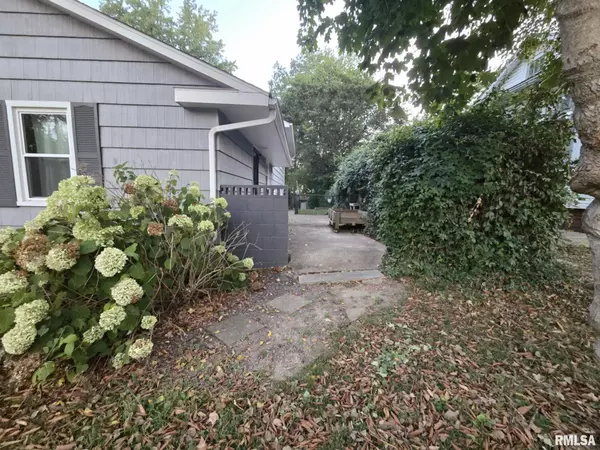$170,900
$175,900
2.8%For more information regarding the value of a property, please contact us for a free consultation.
3 Beds
2 Baths
2,184 SqFt
SOLD DATE : 11/15/2024
Key Details
Sold Price $170,900
Property Type Single Family Home
Sub Type Single Family Residence
Listing Status Sold
Purchase Type For Sale
Square Footage 2,184 sqft
Price per Sqft $78
Subdivision Pavey Heights
MLS Listing ID EB455369
Sold Date 11/15/24
Style Tri-Level
Bedrooms 3
Full Baths 2
Originating Board rmlsa
Year Built 1955
Annual Tax Amount $3,132
Tax Year 2023
Lot Size 0.500 Acres
Acres 0.5
Lot Dimensions 126x137x166x160
Property Description
Discover this spacious tri-level home, ideally located on a beautiful corner lot, close to all the amenities you need. This 3-bedroom, 2+ bathroom property offers a blend of comfort and convenience, perfect for families or anyone seeking extra space. The inviting layout offers ample space for both relaxation and entertaining, with plenty of natural light flowing through. Inside, you'll find generously sized rooms with newer laminate flooring and cedar-lined closets for a touch of luxury. The main bedroom features a private half-bath area that opens into a shared full bathroom, offering both privacy and convenience. Storage is plentiful throughout the home, with ample closets and extra storage spaces to keep everything organized. The beautifully landscaped lot, complete with mature trees, provides a tranquil outdoor setting. The patio is ideal for relaxing or entertaining guests, making outdoor living a breeze. Don't miss out on the chance to own this charming home in a fantastic location. Schedule your showing today and see how it fits your lifestyle!
Location
State IL
County Jefferson
Area Ebor Area
Direction Broadway to 12th, N to Pace Ave, turn right, property on the left (see signage)
Rooms
Kitchen Dining/Living Combo, Island
Interior
Interior Features Ceiling Fan(s), Window Treatments
Heating Gas, Hot Water, Gas Water Heater, Central Air
Fireplace Y
Appliance Dishwasher, Dryer, Microwave, Range/Oven, Refrigerator, Washer
Exterior
Exterior Feature Patio, Replacement Windows, Shed(s)
View true
Roof Type Shingle
Street Surface Paved
Building
Lot Description Corner Lot, Sloped, Wooded
Faces Broadway to 12th, N to Pace Ave, turn right, property on the left (see signage)
Foundation Block, Slab
Water Public Sewer, Public
Architectural Style Tri-Level
Structure Type Frame,Wood Siding
New Construction false
Schools
Elementary Schools Mt Vernon
Middle Schools Casey Mt. Vernon
High Schools Mt Vernon
Others
Tax ID 0730255015
Read Less Info
Want to know what your home might be worth? Contact us for a FREE valuation!

Our team is ready to help you sell your home for the highest possible price ASAP

"My job is to find and attract mastery-based agents to the office, protect the culture, and make sure everyone is happy! "





