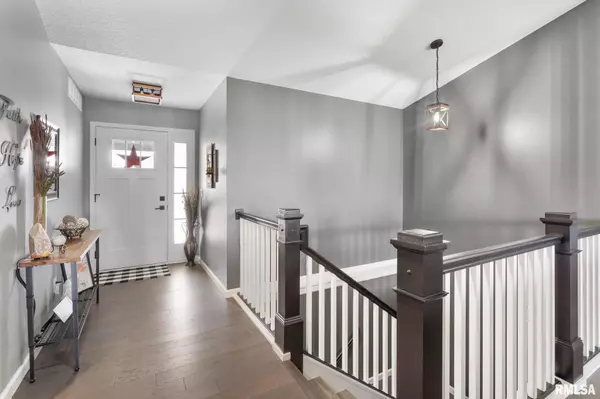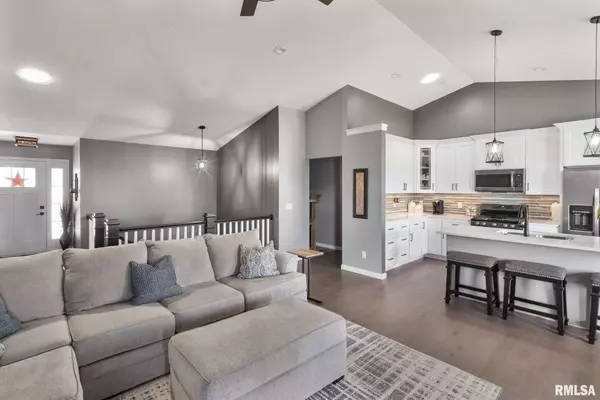$395,500
$395,500
For more information regarding the value of a property, please contact us for a free consultation.
3 Beds
2 Baths
1,536 SqFt
SOLD DATE : 11/15/2024
Key Details
Sold Price $395,500
Property Type Single Family Home
Sub Type Single Family Residence
Listing Status Sold
Purchase Type For Sale
Square Footage 1,536 sqft
Price per Sqft $257
Subdivision Falcon Pointe
MLS Listing ID QC4256088
Sold Date 11/15/24
Style Ranch
Bedrooms 3
Full Baths 2
Originating Board rmlsa
Year Built 2021
Annual Tax Amount $5,496
Tax Year 2023
Lot Size 8,276 Sqft
Acres 0.19
Lot Dimensions 65x129
Property Description
3BR/2Bath Mint Condition Ranch Home! This home has been meticulously kept perfect since it’s late 2021 build - smoke free. Having elegance and intelligent functionality, this home checks all your boxes. Gorgeous hardwood floors flow through this home accented by beautiful finishes and many quality upgrades over standard builders new construction. You’ll find endless inspiration in the kitchen with its beautiful resilient quartz counters, solid wood 42” cabinets and black stainless-steel appliances. Immediately off the kitchen is a separate dining area with ample windows for added light. step through the sliding patio doors to access your very own private oasis covered deck to relax with a cup of coffee while enjoying the serenity of your property. Relax or entertain in your open great room with cathedral ceiling and gas fireplace This home also comes with a huge unfinished dry basement, with endless possibilities that could include a large 4th bedroom, 3rd full bath, an office and huge rec room. The property is level and only minutes from the city (shopping, dining, entertainment, and more) you get quality upgrades in a new quality home but do not pay the new home prices, these homes only become available occasionally, don’t let this one slip away!
Location
State IA
County Scott
Area Qcara Area
Direction Locust, South on Eagle Crest Dr to W 12th St
Rooms
Basement Full, Unfinished
Kitchen Breakfast Bar, Dining Informal, Island, Pantry
Interior
Interior Features Cable Available, Ceiling Fan(s), Garage Door Opener(s), High Speed Internet, Solid Surface Counter
Heating Gas, Forced Air, Central Air
Fireplaces Number 1
Fireplaces Type Gas Log, Great Room
Fireplace Y
Appliance Dishwasher, Disposal, Microwave, Range/Oven, Refrigerator
Exterior
Exterior Feature Deck, Porch
Garage Spaces 3.0
View true
Roof Type Shingle
Street Surface Curbs & Gutters
Garage 1
Building
Lot Description Level
Faces Locust, South on Eagle Crest Dr to W 12th St
Water Public Sewer, Public
Architectural Style Ranch
Structure Type Vinyl Siding
New Construction false
Schools
Elementary Schools Davenport
Middle Schools Davenport
High Schools Davenport
Others
Tax ID S2919A16
Read Less Info
Want to know what your home might be worth? Contact us for a FREE valuation!

Our team is ready to help you sell your home for the highest possible price ASAP

"My job is to find and attract mastery-based agents to the office, protect the culture, and make sure everyone is happy! "





