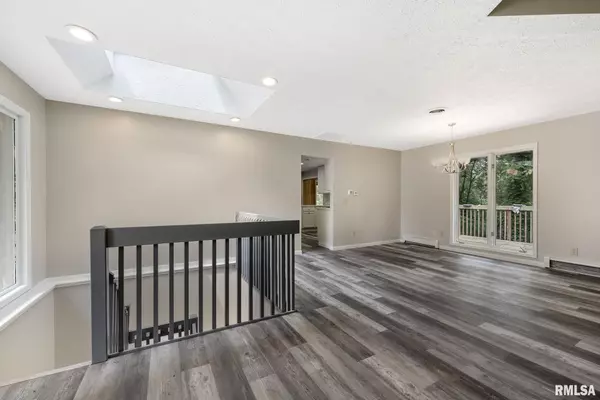$309,990
$309,990
For more information regarding the value of a property, please contact us for a free consultation.
4 Beds
3 Baths
3,062 SqFt
SOLD DATE : 11/05/2024
Key Details
Sold Price $309,990
Property Type Single Family Home
Sub Type Single Family Residence
Listing Status Sold
Purchase Type For Sale
Square Footage 3,062 sqft
Price per Sqft $101
Subdivision Hickory Hills
MLS Listing ID QC4255008
Sold Date 11/05/24
Style Ranch
Bedrooms 4
Full Baths 3
HOA Fees $650
Originating Board rmlsa
Year Built 1979
Annual Tax Amount $3,428
Tax Year 2022
Lot Size 2.000 Acres
Acres 2.0
Lot Dimensions 162 X 327 X 305 X 461
Property Description
2 ACRES! Scenic and Serene. Next to Nature: Hear the Trees Talk! Yet just minutes from town! Open and Spacious 4 BR, 3 Bath RANCH w/ WALK-OUT basement. ZERO DOWN USDA LOAN Eligible! FRESHLY REMODELED with NEW Flooring throughout, Paint both inside and out. Remodeled baths, central air, roof, gutters (all 2024). OVERSIZED 24X28 2 CAR GARAGE. LARGE DECK to ENTERTAIN or RELAX on. Panoramic 4 SEASON ROOM to soak in nature from the comfort of the indoors. Updated replacement WINDOWS, fireplace, airy & spacious cathedral ceilings. MBR walk in closet. Kitchen pantry. Consistently cozy gas-fired hot water heat (2013). The 2 bedrooms, REC ROOM and full bath in the lower level afford much privacy. Septic Inspected and cleaned. DNR Report available. ALL APPLIANCES INCLUDED, plus newer freezer. Yearly HOA covers water, well maintenance and road maintenance.
Location
State IA
County Scott
Area Qcara Area
Direction Hwy 61, South on Coon Hunters, 2.5 miles to second entrance to Hickory Hil
Rooms
Basement Finished, Full, Walk Out
Kitchen Dining Formal, Pantry
Interior
Interior Features Attic Storage, Ceiling Fan(s), Vaulted Ceiling(s), Garage Door Opener(s), High Speed Internet, Solid Surface Counter
Heating Gas, Hot Water, Radiant, Electric Water Heater, Central Air, Whole House Fan
Fireplaces Number 1
Fireplaces Type Great Room, Wood Burning
Fireplace Y
Appliance Dishwasher, Disposal, Dryer, Microwave, Other, Range/Oven, Refrigerator, Washer
Exterior
Exterior Feature Deck, Patio, Replacement Windows
Garage Spaces 2.0
View true
Roof Type Shingle
Street Surface Paved
Garage 1
Building
Lot Description Cul-De-Sac, Terraced/Sloping, Wooded
Faces Hwy 61, South on Coon Hunters, 2.5 miles to second entrance to Hickory Hil
Foundation Poured Concrete
Water Septic System, Shared Well
Architectural Style Ranch
Structure Type Aluminum Siding,Wood Siding
New Construction false
Schools
Elementary Schools Blue Grass
Middle Schools Walcott
High Schools Davenport West
Others
HOA Fee Include Maintenance/Well,Maintenance Road
Tax ID 721623140
Read Less Info
Want to know what your home might be worth? Contact us for a FREE valuation!

Our team is ready to help you sell your home for the highest possible price ASAP

"My job is to find and attract mastery-based agents to the office, protect the culture, and make sure everyone is happy! "





