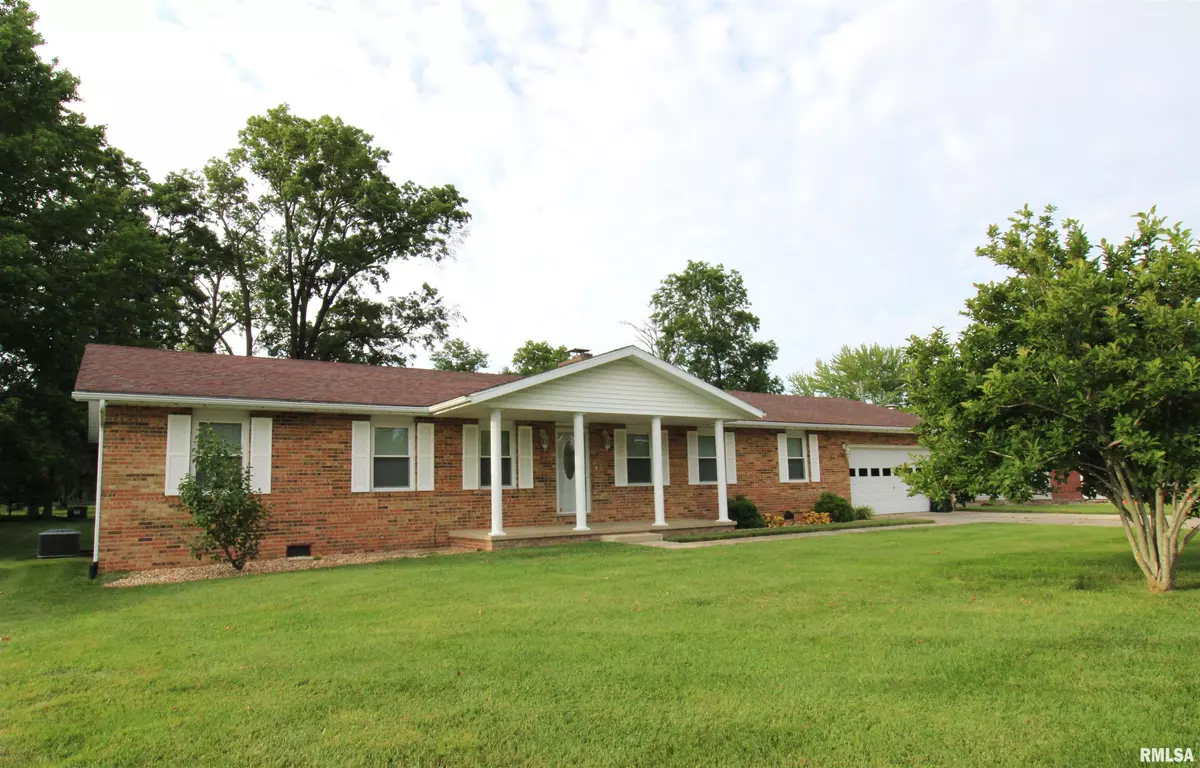$210,000
$210,000
For more information regarding the value of a property, please contact us for a free consultation.
3 Beds
2 Baths
1,680 SqFt
SOLD DATE : 11/04/2024
Key Details
Sold Price $210,000
Property Type Single Family Home
Sub Type Single Family Residence
Listing Status Sold
Purchase Type For Sale
Square Footage 1,680 sqft
Price per Sqft $125
Subdivision Salem Township
MLS Listing ID EB453725
Sold Date 11/04/24
Style Ranch
Bedrooms 3
Full Baths 2
Originating Board rmlsa
Year Built 1975
Tax Year 2022
Lot Dimensions 100X150
Property Description
Come see this charming 3-bedroom, 2-bath home with inviting brick front nestled on a quiet street just on the edge of Salem. Enjoy the cozy ambiance of the fireplace conveniently located off the kitchen, perfect for relaxing evenings. This home has so much to offer including an updated kitchen with lots of cabinet space and a HVAC system that is only 2 years old. The home also features a spacious backyard with a newer large wooden deck, ideal for outdoor entertaining, and includes two storage buildings for all your storage needs. The practical layout ensures comfort and functionality. This delightful home offers both style and convenience, making it a perfect choice for families or anyone seeking a comfortable and functional living space. Don’t miss out on this gem!
Location
State IL
County Marion
Area Ebor Area
Direction From Rt 50 turn north on Edgewood road turn west on Circle Drive house is on the north side
Rooms
Basement Crawl Space
Kitchen Breakfast Bar, Dining/Living Combo, Eat-In Kitchen, Pantry
Interior
Interior Features Blinds, Ceiling Fan(s), Window Treatments
Heating Gas, Forced Air, Central Air
Fireplaces Number 1
Fireplaces Type Kitchen, Wood Burning
Fireplace Y
Appliance Dishwasher, Microwave, Range/Oven, Refrigerator
Exterior
Exterior Feature Deck, Outbuilding(s)
Garage Spaces 2.0
View true
Roof Type Shingle
Street Surface Paved
Garage 1
Building
Lot Description Level
Faces From Rt 50 turn north on Edgewood road turn west on Circle Drive house is on the north side
Foundation Poured Concrete
Water Public Sewer, Public, Sump Pump
Architectural Style Ranch
Structure Type Frame,Brick Partial,Vinyl Siding
New Construction false
Schools
Elementary Schools Hawthorn
Middle Schools Franklin
High Schools Salem Community High School
Others
Tax ID 11-00-023-050
Read Less Info
Want to know what your home might be worth? Contact us for a FREE valuation!

Our team is ready to help you sell your home for the highest possible price ASAP

"My job is to find and attract mastery-based agents to the office, protect the culture, and make sure everyone is happy! "





