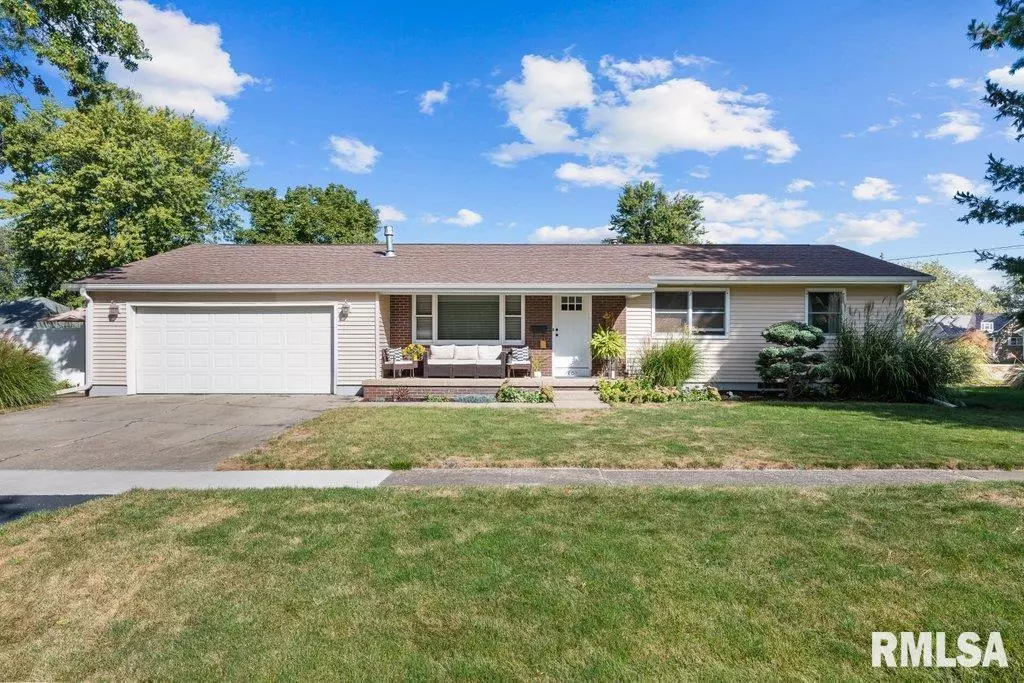$147,500
$147,500
For more information regarding the value of a property, please contact us for a free consultation.
3 Beds
2 Baths
1,545 SqFt
SOLD DATE : 11/04/2024
Key Details
Sold Price $147,500
Property Type Single Family Home
Sub Type Single Family Residence
Listing Status Sold
Purchase Type For Sale
Square Footage 1,545 sqft
Price per Sqft $95
Subdivision Goulds
MLS Listing ID QC4257181
Sold Date 11/04/24
Style Ranch
Bedrooms 3
Full Baths 2
Originating Board rmlsa
Year Built 1965
Annual Tax Amount $2,617
Tax Year 2023
Lot Size 0.300 Acres
Acres 0.3
Lot Dimensions 198x66
Property Description
This delightful sprawling ranch style home sits on an expansive extra large lot in a peaceful small town setting. The exterior showcases classic ranch features, all maintenance free with clean lines, sunny front porch and private side patio with all furniture included, while the attached 2 car garage provides convenient access inside. The welcoming living room with new flooring, crown molding, and updated lighting is centered around a cozy gas fireplace. The home boasts 3 spacious bedrooms and 2 bathrooms. The large open kitchen features ample counter space and cabinetry perfect for all your meals. The unfinished basement has a den or 4th non-conforming bedroom. Don't forget the main floor laundry off the kitchen also. Latest improvements include-2017 furnace & air, living room flooring, interior doors, lighting. Water heater 2021, new front door, gutters, updated bath. This home has pride of ownership and offers the perfect opportunity for anyone looking for that move in home and serene lifestyle.
Location
State IL
County Henry
Area Qcara Area
Direction E Court St to N East Rd-turn N to E Illinois St
Rooms
Basement Full
Kitchen Dining Informal, Pantry
Interior
Interior Features Cable Available, Garage Door Opener(s), Blinds, Window Treatments, High Speed Internet
Heating Gas, Forced Air, Gas Water Heater, Central Air, Whole House Fan
Fireplaces Number 1
Fireplaces Type Gas Starter, Gas Log, Living Room
Fireplace Y
Appliance Range/Oven, Refrigerator, Washer, Dryer
Exterior
Exterior Feature Patio, Porch, Shed(s)
Garage Spaces 2.0
View true
Roof Type Shingle
Street Surface Paved
Garage 1
Building
Lot Description Level
Faces E Court St to N East Rd-turn N to E Illinois St
Foundation Block
Water Public, Public Sewer
Architectural Style Ranch
Structure Type Frame,Brick Partial,Vinyl Siding
New Construction false
Schools
Elementary Schools Cambridge Comm
Middle Schools Cambridge Comm
High Schools Cambridge
Others
Tax ID 1807277013
Read Less Info
Want to know what your home might be worth? Contact us for a FREE valuation!

Our team is ready to help you sell your home for the highest possible price ASAP

"My job is to find and attract mastery-based agents to the office, protect the culture, and make sure everyone is happy! "





