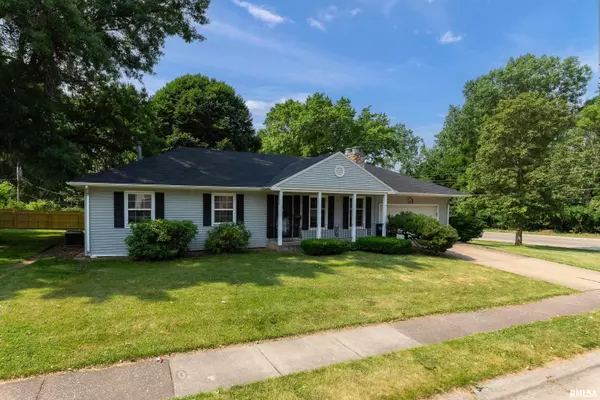$254,500
$254,500
For more information regarding the value of a property, please contact us for a free consultation.
4 Beds
3 Baths
1,988 SqFt
SOLD DATE : 10/31/2024
Key Details
Sold Price $254,500
Property Type Single Family Home
Sub Type Single Family Residence
Listing Status Sold
Purchase Type For Sale
Square Footage 1,988 sqft
Price per Sqft $128
Subdivision Kimberly Village Royal Oaks
MLS Listing ID QC4253652
Sold Date 10/31/24
Style Ranch
Bedrooms 4
Full Baths 2
Half Baths 1
HOA Fees $459
Originating Board rmlsa
Year Built 1974
Annual Tax Amount $3,904
Tax Year 2022
Lot Size 0.270 Acres
Acres 0.27
Lot Dimensions 90 x 131
Property Description
Welcome to your dream home nestled on just under 1/3 acre corner lot- Step inside to discover luxury vinyl plank flooring throughout the main level adding a touch of elegance while ensuring durability and easy maintenance. The living room has a stunning stone wood-burning fireplace with a classic mantel. With newer vinyl windows flooding the home with natural light, updated flooring, and a spacious layout, this home offers both functionality and charm. The updated kitchen, complete with brand new stainless steel appliances, updated countertops and backsplash has an eat in kitchen, canned good pantry and is just off of your formal dining room complete with a brand new siding door overlooking the backyard. The basement features a convenient kitchenette and a wood-burning stove, creating a warm and inviting atmosphere. The fourth bedroom in the basement, though non-conforming, provides flexibility for various living arrangements. Outside, the large yard beckons for outdoor activities and relaxation. Plus, the HOA covers the use and maintenance of the community pool, playground, and tennis courts—perfect for enjoying the outdoors without the hassle. Full roof replacement June 2024 among other repairs made, whole house report available.
Location
State IA
County Scott
Area Qcara Area
Direction Kimberly Road, N on Marquette, E on Royal Oaks, Home is on the right
Rooms
Basement Finished, Full
Kitchen Dining Formal, Eat-In Kitchen, Pantry
Interior
Interior Features Blinds, Cable Available, Ceiling Fan(s), Garage Door Opener(s), High Speed Internet
Heating Gas, Forced Air, Humidifier, Gas Water Heater, Central Air
Fireplaces Number 2
Fireplaces Type Family Room, Living Room, Wood Burning, Wood Burning Stove
Fireplace Y
Appliance Dishwasher, Disposal, Dryer, Hood/Fan, Microwave, Range/Oven, Refrigerator, Washer
Exterior
Exterior Feature Deck, Patio, Porch
Garage Spaces 2.0
View true
Roof Type Shingle
Street Surface Curbs & Gutters,Paved
Garage 1
Building
Lot Description Corner Lot, Level
Faces Kimberly Road, N on Marquette, E on Royal Oaks, Home is on the right
Foundation Poured Concrete
Water Public Sewer, Public
Architectural Style Ranch
Structure Type Vinyl Siding
New Construction false
Schools
High Schools Davenport
Others
HOA Fee Include Play Area,Pool,Tennis Court(s)
Tax ID P1401D12
Read Less Info
Want to know what your home might be worth? Contact us for a FREE valuation!

Our team is ready to help you sell your home for the highest possible price ASAP

"My job is to find and attract mastery-based agents to the office, protect the culture, and make sure everyone is happy! "





