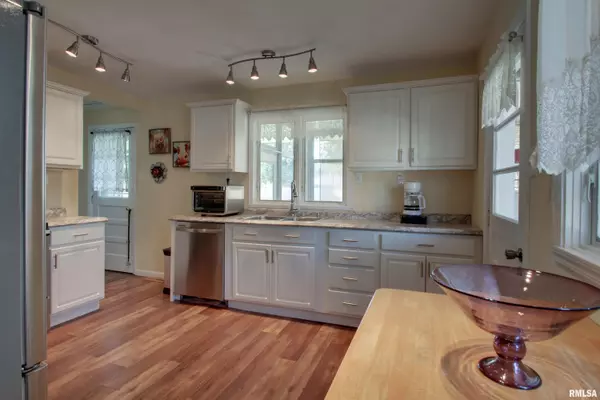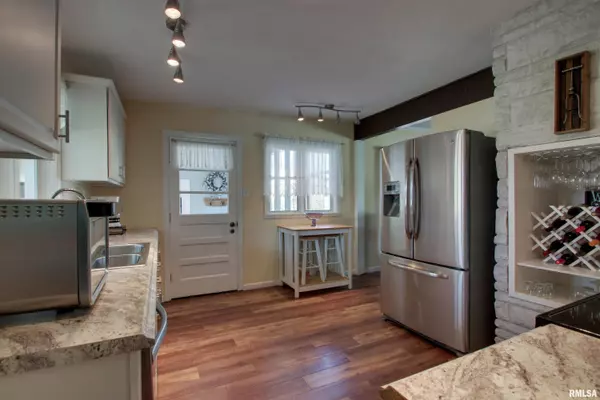$152,500
$140,000
8.9%For more information regarding the value of a property, please contact us for a free consultation.
2 Beds
2 Baths
1,938 SqFt
SOLD DATE : 10/28/2024
Key Details
Sold Price $152,500
Property Type Single Family Home
Sub Type Single Family Residence
Listing Status Sold
Purchase Type For Sale
Square Footage 1,938 sqft
Price per Sqft $78
Subdivision Northridge
MLS Listing ID CA1032068
Sold Date 10/28/24
Style Ranch
Bedrooms 2
Full Baths 1
Half Baths 1
Year Built 1952
Annual Tax Amount $2,401
Tax Year 2023
Lot Size 9,147 Sqft
Acres 0.21
Lot Dimensions 96.13 x 97.25
Property Sub-Type Single Family Residence
Source rmlsa
Property Description
Move-in Ready Ranch with Updates Galore! This charming home features a 240 sq ft screened-in sunroom connecting the house to the garage, offering a cozy space with windows galore overlooking the private fenced yard. Recent updates include a new central air unit in 2023, a water heater in 2024, and 75% of the electrical wiring updated during the 2015 renovations. The kitchen, main level drywall, and garage door were also refreshed in 2015, while flooring was updated in 2021. The main floor fireplace has a modern electric insert, perfect for chilly nights. The basement provides extra living space with the potential for 3rd and 4th bedrooms (no egress windows). This home is truly move-in ready—don't miss out! The dollhouse view photos include a few AI Staged items to show you homes highest potential. Showings to be between 2pm - 8pm.
Location
State IL
County Adams
Area Quincy
Direction South to Washington Street - turn West - Home immediately on left side (South side of street)
Rooms
Basement Daylight, Full, Partially Finished
Kitchen Other Kitchen/Dining
Interior
Interior Features Blinds, Ceiling Fan(s), Window Treatments
Heating Gas, Forced Air, Gas Water Heater, Central Air
Fireplaces Number 2
Fireplaces Type Wood Burning, Living Room, Recreation Room, Electric
Fireplace Y
Appliance Microwave, Range/Oven, Refrigerator, Washer, Dryer
Exterior
Exterior Feature Fenced Yard, Patio, Porch/3-Season
Garage Spaces 2.0
View true
Roof Type Tar & Gravel
Street Surface Paved
Garage 1
Building
Lot Description Level
Faces South to Washington Street - turn West - Home immediately on left side (South side of street)
Foundation Block
Water Public, Public Sewer, Sump Pump
Architectural Style Ranch
Structure Type Frame,Wood Siding
New Construction false
Schools
Elementary Schools Baldwin
High Schools Quincy School District #172
Others
Tax ID 23-2-2359-000-00
Read Less Info
Want to know what your home might be worth? Contact us for a FREE valuation!

Our team is ready to help you sell your home for the highest possible price ASAP
"My job is to find and attract mastery-based agents to the office, protect the culture, and make sure everyone is happy! "





