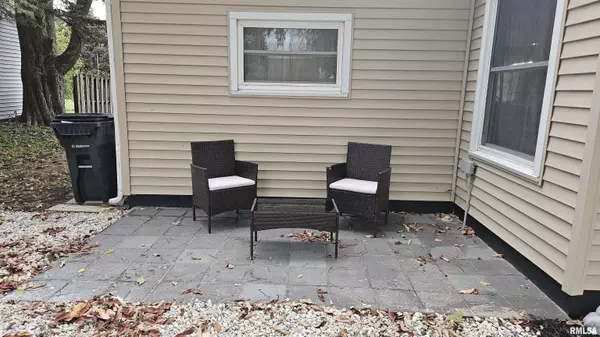$125,000
$125,000
For more information regarding the value of a property, please contact us for a free consultation.
3 Beds
2 Baths
1,324 SqFt
SOLD DATE : 10/25/2024
Key Details
Sold Price $125,000
Property Type Single Family Home
Sub Type Single Family Residence
Listing Status Sold
Purchase Type For Sale
Square Footage 1,324 sqft
Price per Sqft $94
Subdivision Barcrest
MLS Listing ID PA1253408
Sold Date 10/25/24
Style Ranch
Bedrooms 3
Full Baths 2
Originating Board rmlsa
Year Built 1955
Annual Tax Amount $1,600
Tax Year 2023
Lot Dimensions 70x111
Property Description
GORGEOUS RENOVATION on this 3-bedroom 2 full bath home. Open floor plan starts with a darling entryway with bench and flows into a large living room and opens to the absolute dream kitchen, fully applianced, and big butcher block center island with barstools and plenty of storage! laundry and pantry are conveniently located there as well. Master suite on one side of the house features a stunning bathroom/walk in closet. The other two bedrooms share an equally stunning full bath with linen closet. Furnace and water heater are neatly tucked away in a closet there. Electric box can be found in master behind the full-length mirror. This home has darling curb appeal with fresh white rock and patio for morning coffee or watching the sunset. Nice size backyard with shed, and some fencing. Room to build that Garage or outbuilding! Close to schools, grocery, restaurants. MOVE RIGHT IN!!! AC new in 2023 along with complete interior update, the whole floor plan was changed! Roof Summer 2024.
Location
State IL
County Fulton
Area Paar Area
Direction East on Chestnut , turn right on 13th
Rooms
Basement None
Kitchen Breakfast Bar, Dining Informal
Interior
Interior Features Ceiling Fan(s), Window Treatments
Heating Gas, Forced Air, Gas Water Heater, Central Air
Fireplace Y
Appliance Dishwasher, Dryer, Range/Oven, Refrigerator, Washer
Exterior
Exterior Feature Patio, Replacement Windows, Shed(s)
View true
Roof Type Metal
Building
Lot Description Level
Faces East on Chestnut , turn right on 13th
Water Public Sewer, Public
Architectural Style Ranch
Structure Type Vinyl Siding
New Construction false
Schools
Elementary Schools Eastview
Middle Schools Ingersoll
High Schools Canton
Others
Tax ID 09-08-26-407-005
Read Less Info
Want to know what your home might be worth? Contact us for a FREE valuation!

Our team is ready to help you sell your home for the highest possible price ASAP

"My job is to find and attract mastery-based agents to the office, protect the culture, and make sure everyone is happy! "





