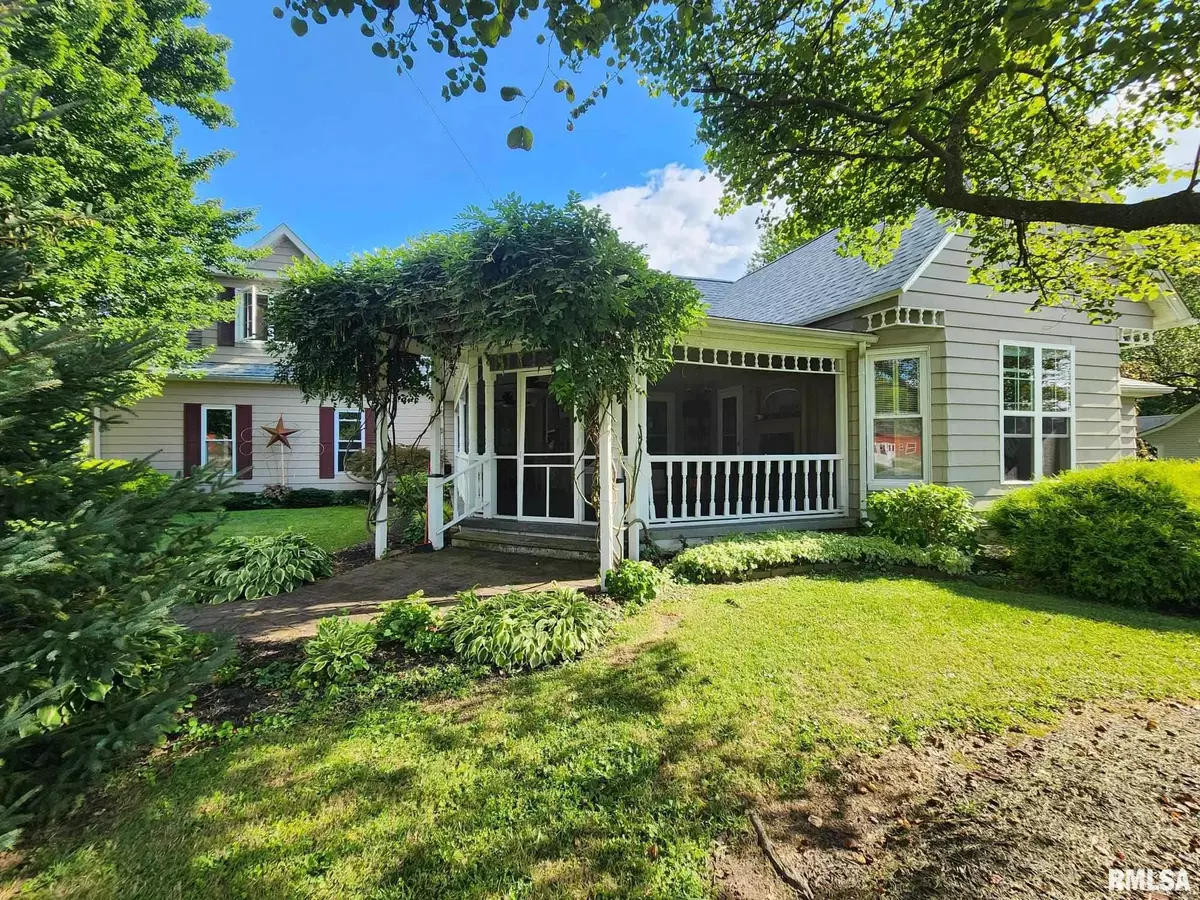$240,000
$250,000
4.0%For more information regarding the value of a property, please contact us for a free consultation.
4 Beds
2 Baths
2,770 SqFt
SOLD DATE : 10/24/2024
Key Details
Sold Price $240,000
Property Type Single Family Home
Sub Type Single Family Residence
Listing Status Sold
Purchase Type For Sale
Square Footage 2,770 sqft
Price per Sqft $86
Subdivision Kelley
MLS Listing ID EB454326
Sold Date 10/24/24
Style Two Story
Bedrooms 4
Full Baths 2
Originating Board rmlsa
Year Built 1912
Annual Tax Amount $2,386
Tax Year 2022
Lot Size 0.870 Acres
Acres 0.87
Lot Dimensions 100x127 50x127 150x127
Property Description
Original charm mixed with modern updates is what you will find in this stunning home! Every inch of this home has been so well maintained that it doesn't even look lived in! As you pull up you immediately notice the beautiful landscaping, including the fragrant wisteria vines climbing the trellis overhanging the front porch entrance. The mature trees & bushes keep this gem hidden with gorgeous natural privacy. As you travel inside you will find the main part of the home is original to the 1912 built structure. It includes the main living room, 2 bedrooms, large formal dining room, kitchen with either sitting or eat-in area, 2 bathrooms and utility room. This original portion features stunning moldings and baseboards that were obviously handmade. The kitchen features rich, Amish built wood cabinets, Quartz countertops, and a large walk-in pantry. All of the rooms are quite large, but the bathrooms are practically big enough to be bedrooms! As you continue on to the addition, built more recently, you find a huge great room with gas fireplace, and a beautiful staircase that leads up to the other 2 bedrooms, one of which has an electric fireplace. Outside you'll find a 2 car attached garage, THREE covered screened in porches, a deck with above ground pool and hot tub, a small shed & a large barn. All of this on just under an acre of land! This home has never had pets or been smoked in! And the sellers have maintained it meticulously! Come fall in love with paradise!
Location
State IL
County Franklin
Area Ebor Area
Direction Take hwy 37 to Ewing Rd. Turn East and follow thru community of Ewing. Property will be on the right just past the school. Sign in yard.
Rooms
Basement Crawl Space
Kitchen Breakfast Bar, Dining Formal, Eat-In Kitchen, Pantry
Interior
Interior Features Attic Storage, Blinds, Cable Available, Ceiling Fan(s), Garage Door Opener(s), High Speed Internet, Solid Surface Counter
Heating Electric, Gas, Forced Air, Electric Water Heater, Central Air, Wall Unit(s)
Fireplaces Number 2
Fireplaces Type Electric, Free Standing, Gas Log, Great Room, Insert, Other
Fireplace Y
Appliance Dishwasher, Hood/Fan, Microwave, Range/Oven, Refrigerator, Washer
Exterior
Exterior Feature Deck, Hot Tub, Outbuilding(s), Patio, Pool Above Ground, Screened Patio, Replacement Windows, Shed(s)
Garage Spaces 2.0
View true
Roof Type Shingle
Street Surface Gravel,Paved,Shared
Garage 1
Building
Lot Description Extra Lot, Level
Faces Take hwy 37 to Ewing Rd. Turn East and follow thru community of Ewing. Property will be on the right just past the school. Sign in yard.
Foundation Block, Slab
Water Community Sewer System, Community Water
Architectural Style Two Story
Structure Type Frame,Aluminum Siding
New Construction false
Schools
Elementary Schools Ewing-Northern Grade School
Middle Schools Ewing Northern
High Schools Benton Consolidated High School
Others
Tax ID 0314301005
Read Less Info
Want to know what your home might be worth? Contact us for a FREE valuation!

Our team is ready to help you sell your home for the highest possible price ASAP

"My job is to find and attract mastery-based agents to the office, protect the culture, and make sure everyone is happy! "





