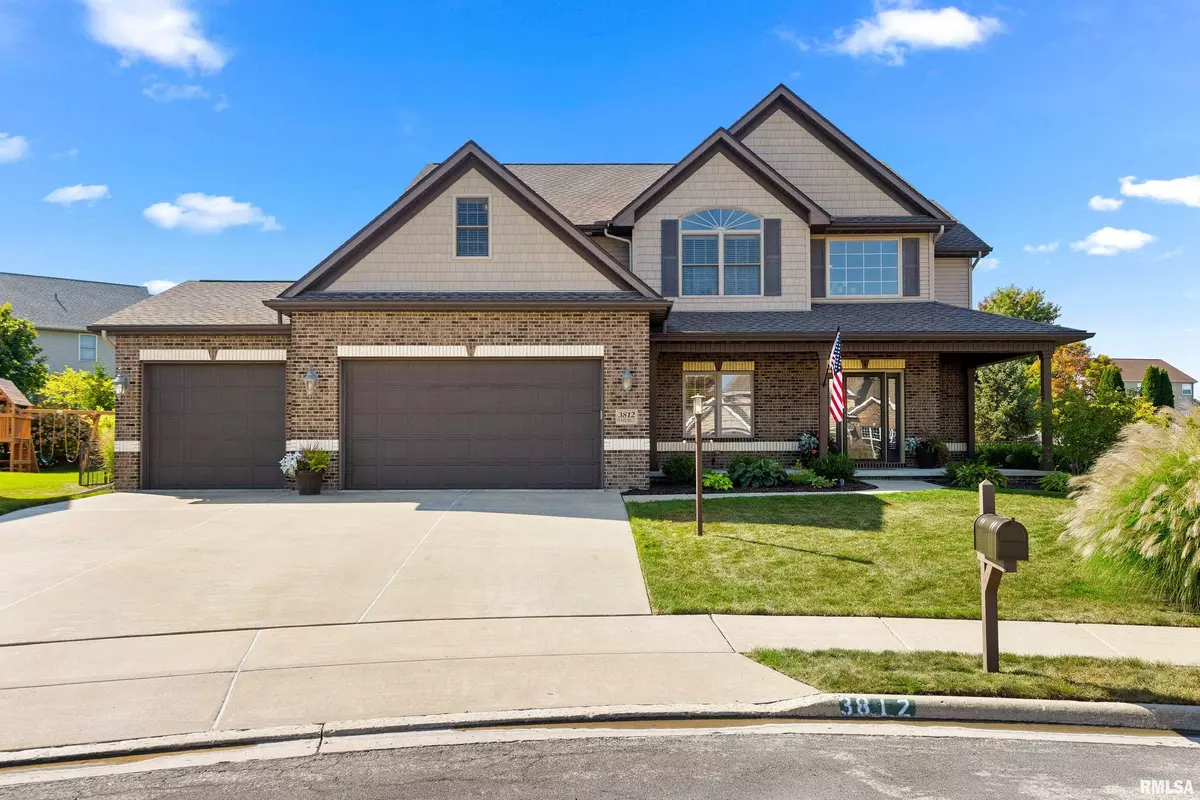$439,900
$439,900
For more information regarding the value of a property, please contact us for a free consultation.
4 Beds
3 Baths
2,821 SqFt
SOLD DATE : 10/23/2024
Key Details
Sold Price $439,900
Property Type Single Family Home
Sub Type Single Family Residence
Listing Status Sold
Purchase Type For Sale
Square Footage 2,821 sqft
Price per Sqft $155
Subdivision Trail View Estates
MLS Listing ID PA1253335
Sold Date 10/23/24
Style Two Story
Bedrooms 4
Full Baths 2
Half Baths 1
HOA Fees $150
Originating Board rmlsa
Year Built 2009
Annual Tax Amount $300
Tax Year 2023
Lot Size 0.450 Acres
Acres 0.45
Lot Dimensions 65x183x51x173x134
Property Description
Why even consider new construction-when you have this better than new stunning 4-bedroom north facing retreat nestled on a private cul-de-sac offering the perfect blend of luxury and functionality? Step inside and be wowed by the custom kitchen, complete with Viking stainless steel appliances, high-end cabinetry with soft-closing drawers, and lighting that will make cooking feel like an art form. The hand-scraped wood flooring throughout the main level adds warmth and elegance. The master bedroom is a sanctuary, featuring a double tray lit ceilings and a spacious walk-in closet with custom built-ins. The en-suite bathroom is pure indulgence, boasting an over-sized whirlpool tub, a spa-like shower with three shower heads, body sprays, and custom tile work. This home offers 9-foot ceilings, Andersen windows, and upgrades! Outside, you’ll find a generous with nearly half an acre, fenced rear yard, freshly stained deck, and a charming 3-season porch, perfect for entertaining or relaxing in style. The 24 x 33 ft heated garage, complete with hot and cold spigots, is a dream for any car enthusiast or hobbyist. New and updated features include the roof, siding, downspouts, custom blinds, carpet, water heater, fresh landscaping, and new paint throughout, this home is move-in ready, offering modern comforts and peace of mind.
Location
State IL
County Peoria
Area Paar Area
Direction Radnor Rd to Hearthwood, R Trailside, L Wood Trail
Rooms
Basement Egress Window(s), Full, Unfinished
Kitchen Dining Formal, Dining Informal, Island, Pantry
Interior
Interior Features Blinds, Cable Available, Ceiling Fan(s), Vaulted Ceiling(s), Foyer - 2 Story, Garage Door Opener(s), High Speed Internet, Radon Mitigation System, Solid Surface Counter
Heating Gas, Forced Air, Central Air
Fireplaces Number 1
Fireplaces Type Gas Starter, Gas Log, Great Room
Fireplace Y
Appliance Dishwasher, Disposal, Dryer, Hood/Fan, Microwave, Range/Oven, Refrigerator, Washer
Exterior
Exterior Feature Deck, Fenced Yard, Porch, Porch/3-Season
Garage Spaces 3.0
View true
Roof Type Shingle
Street Surface Curbs & Gutters,Paved
Garage 1
Building
Lot Description Cul-De-Sac, Level
Faces Radnor Rd to Hearthwood, R Trailside, L Wood Trail
Water Public Sewer, Public
Architectural Style Two Story
Structure Type Frame,Brick Partial,Vinyl Siding
New Construction false
Schools
Elementary Schools Wilder Waite
Middle Schools Dunlap Middle
High Schools Dunlap
Others
Tax ID 08-25-327-017
Read Less Info
Want to know what your home might be worth? Contact us for a FREE valuation!

Our team is ready to help you sell your home for the highest possible price ASAP

"My job is to find and attract mastery-based agents to the office, protect the culture, and make sure everyone is happy! "





