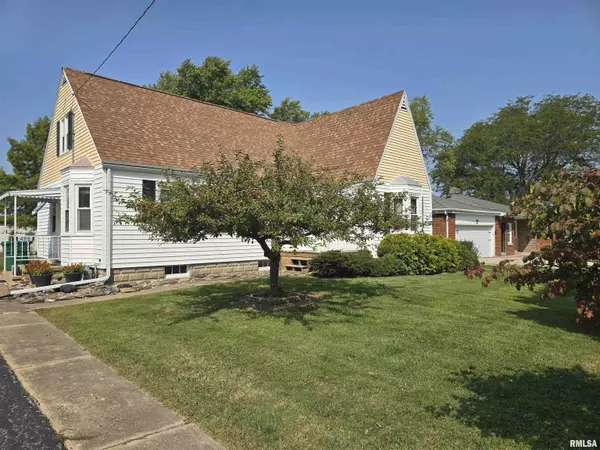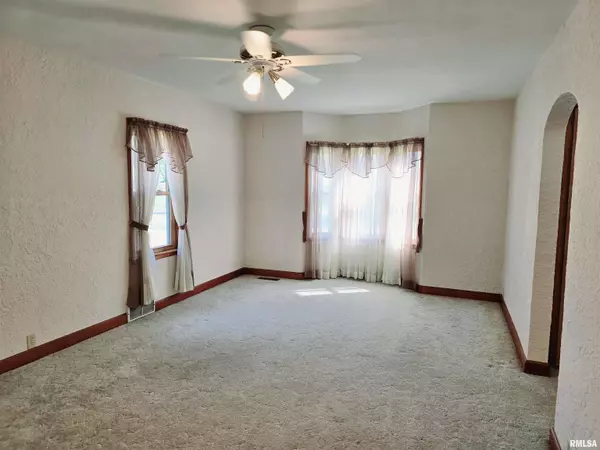$143,000
$139,900
2.2%For more information regarding the value of a property, please contact us for a free consultation.
3 Beds
2 Baths
1,448 SqFt
SOLD DATE : 10/23/2024
Key Details
Sold Price $143,000
Property Type Single Family Home
Sub Type Single Family Residence
Listing Status Sold
Purchase Type For Sale
Square Footage 1,448 sqft
Price per Sqft $98
MLS Listing ID PA1253176
Sold Date 10/23/24
Style One and Half Story
Bedrooms 3
Full Baths 2
Originating Board rmlsa
Annual Tax Amount $3,696
Tax Year 2023
Lot Dimensions 80X290
Property Description
This charming 3BR/2BA home features many original features such as arched doorways, natural wood trim, and beautiful antique door knobs. Th kitchen has been updated and all appliances are included. The owners have purchased new carpet to be installed on the first level prior to closing. The first floor & the basement have central air and heat. There is a walk up bedroom on the second level with a space heater and extra large walk-in attic storage. The full basement includes a 2nd full bath, laundry area, workshop, craft room, & additional storage. A new gas line was installed to the furnace and dryer in 2024. This home sits on a large level lot with a detached 1 car garage including a workshop & carport. There is also a 32X50 block storage building at the back of the property with a new roof in 2017. The house roof was replaced in 2012 and the electrical was updated in 2015. With an acceptable offer the sellers will offer a Home Warranty at closing.
Location
State IL
County Fulton
Area Paar Area
Direction S. on the Main St. house on W. side of road
Rooms
Basement Full, Unfinished
Kitchen Dining Formal
Interior
Interior Features Attic Storage, Cable Available, Ceiling Fan(s), Garage Door Opener(s), Window Treatments
Heating Gas, Forced Air, Central Air
Fireplace Y
Appliance Dishwasher, Dryer, Microwave, Range/Oven, Refrigerator, Washer
Exterior
Exterior Feature Outbuilding(s), Porch
Garage Spaces 1.0
View true
Roof Type Shingle
Garage 1
Building
Lot Description Level
Faces S. on the Main St. house on W. side of road
Foundation Block
Water Public Sewer, Public
Architectural Style One and Half Story
Structure Type Frame,Vinyl Siding
New Construction false
Schools
Elementary Schools Farmington Centrl
Middle Schools Farmington
High Schools Farmington
Others
Tax ID 05-04-11-210-011
Read Less Info
Want to know what your home might be worth? Contact us for a FREE valuation!

Our team is ready to help you sell your home for the highest possible price ASAP

"My job is to find and attract mastery-based agents to the office, protect the culture, and make sure everyone is happy! "





