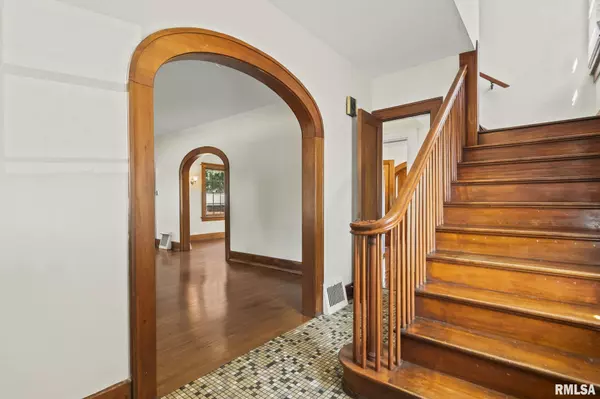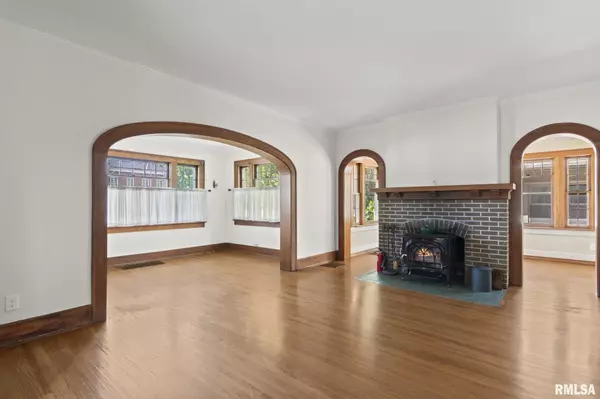$269,900
$279,000
3.3%For more information regarding the value of a property, please contact us for a free consultation.
3 Beds
3 Baths
2,718 SqFt
SOLD DATE : 10/22/2024
Key Details
Sold Price $269,900
Property Type Single Family Home
Sub Type Single Family Residence
Listing Status Sold
Purchase Type For Sale
Square Footage 2,718 sqft
Price per Sqft $99
Subdivision Orendorff Place
MLS Listing ID CA1030606
Sold Date 10/22/24
Style Two Story
Bedrooms 3
Full Baths 1
Half Baths 2
Originating Board rmlsa
Year Built 1911
Annual Tax Amount $6,015
Tax Year 2023
Lot Dimensions 50x160
Property Description
WASHINGTON PARK area Brick home with 3 bedrooms 1/2 Baths combines the best in custom woodwork blended with new updates that make this property extraordinary. Hickory Hardwood floors on main level which features a light-filled office a wood-burning stove under the mantle and a family room. The Custom Kitchen remodeled with granite countertops, solid oak cabinets, Butlers Pantry, Hickory hardwood flooring and new Stainless Steel Refrigerator and Stove (2022), dishwasher, and disposal. Upstairs has 3 large bedrooms with generous closets, new hardwood floors, and huge tiled bath. The basement has two rooms and a second bath. The wrap-around deck and landscaped backyard add outdoor living spaces. There is also ample attic and basement storage. The deep two-car garage has an EV charging station, workbench and storage space along with two extra parking spaces behind with alley access. Also featured High efficiency air conditioner (2023), Stainless steel high efficiency washer and dryer (2021), High efficiency hybrid water heater (2023), New ceiling fans and window treatments (2024), New bedroom bifold doors (2024). Basement bath toilet and plumbed for shower install (2024) and MORE Jotul Wood stove that heats home nicely (2022), New storm doors on front and side doors (2024), Double Patio door (2024) The Main water line into the house from the road has been replaced as well as all plumbing inside the home with PEX/Copper (2023), Garage repairs added insulation/plywood (2024)
Location
State IL
County Sangamon
Area Springfield
Direction West on S Grand past MacArthur.
Rooms
Basement Full, Partially Finished
Kitchen Dining Formal, Pantry
Interior
Interior Features Attic Storage, Cable Available, Ceiling Fan(s), Garage Door Opener(s), High Speed Internet, Security System, Window Treatments
Heating Gas, Forced Air, Electric Water Heater, Central Air
Fireplaces Number 1
Fireplaces Type Wood Burning Stove
Fireplace Y
Appliance Dishwasher, Disposal, Dryer, Other, Range/Oven, Refrigerator, Washer
Exterior
Exterior Feature Deck, Fenced Yard, Porch
Garage Spaces 2.0
View true
Roof Type Shingle
Street Surface Paved
Garage 1
Building
Lot Description Level
Faces West on S Grand past MacArthur.
Foundation Brick
Water Public Sewer, Public
Architectural Style Two Story
Structure Type Brick
New Construction false
Schools
Elementary Schools Butler
Middle Schools Franklin
High Schools Springfield District #186
Others
Tax ID 14330356019
Read Less Info
Want to know what your home might be worth? Contact us for a FREE valuation!

Our team is ready to help you sell your home for the highest possible price ASAP

"My job is to find and attract mastery-based agents to the office, protect the culture, and make sure everyone is happy! "





