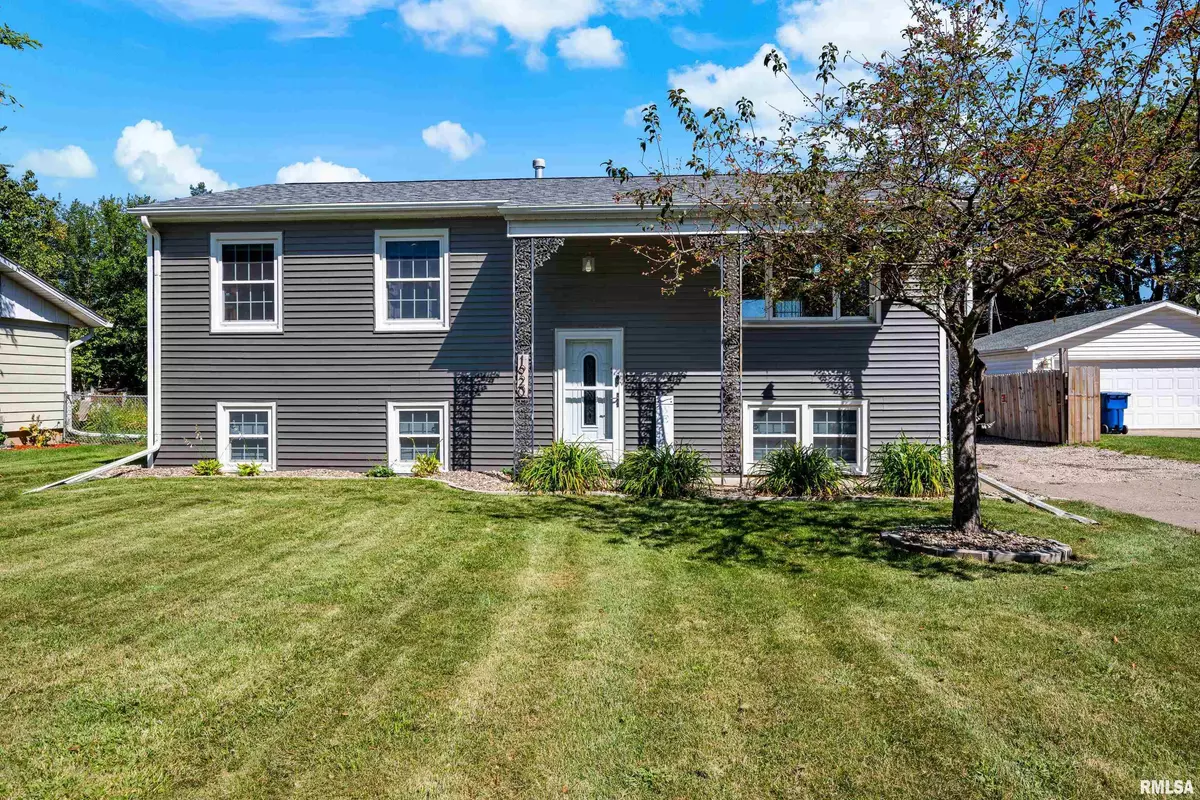$214,000
$209,000
2.4%For more information regarding the value of a property, please contact us for a free consultation.
4 Beds
2 Baths
1,966 SqFt
SOLD DATE : 10/17/2024
Key Details
Sold Price $214,000
Property Type Single Family Home
Sub Type Single Family Residence
Listing Status Sold
Purchase Type For Sale
Square Footage 1,966 sqft
Price per Sqft $108
Subdivision Crestview Manor
MLS Listing ID QC4256055
Sold Date 10/17/24
Style Split Foyer
Bedrooms 4
Full Baths 1
Half Baths 1
Originating Board rmlsa
Year Built 1961
Annual Tax Amount $3,474
Tax Year 2023
Lot Dimensions 164.00 x 70.00
Property Description
Welcome to this 4 Bedroom home with 3 CAR GARAGE, conveniently located just minutes from I-80, and in walking distance to Fillmore Elementary and Ridgeview Park. The inside of the home is spacious with updated design elements like the arched hallway and kitchen entrance. The top level has 3 bedrooms, a full bathroom, and you will love the open feel of the living room and kitchen area, perfect for entertaining with the COMPOSITE DECK (maintenance-free) right off the kitchen. Downstairs is an extra large family room, another bedroom, half bathroom, and 2 flex spaces with a walk-out door. Outside is a dream! A huge, FENCED-IN backyard to run and play, a separate garden area (blueberry bush, asparagus, and apple tree in front have recently been planted), and current owner is approved for backyard chickens. This home has lots of "big ticket" updated features you can enjoy with peace of mind as a new owner: New siding, new roof AND decking (2023), new privacy fence (2023), new HVAC (2022), new garage sump pump (2024), radon mitigation system (2020), and replacement windows (2019).
Location
State IA
County Scott
Area Qcara Area
Direction From Division St., turn west on 70th
Rooms
Kitchen Eat-In Kitchen
Interior
Interior Features Radon Mitigation System
Heating Forced Air, Hot Water, Central Air
Fireplace Y
Appliance Dishwasher, Dryer, Microwave, Range/Oven, Refrigerator, Washer
Exterior
Exterior Feature Deck, Fenced Yard, Replacement Windows
Garage Spaces 3.0
View true
Roof Type Shingle
Garage 1
Building
Lot Description Level
Faces From Division St., turn west on 70th
Water Public Sewer, Public
Architectural Style Split Foyer
Structure Type Vinyl Siding
New Construction false
Schools
High Schools Davenport
Others
Tax ID W0319A04
Read Less Info
Want to know what your home might be worth? Contact us for a FREE valuation!

Our team is ready to help you sell your home for the highest possible price ASAP

"My job is to find and attract mastery-based agents to the office, protect the culture, and make sure everyone is happy! "





