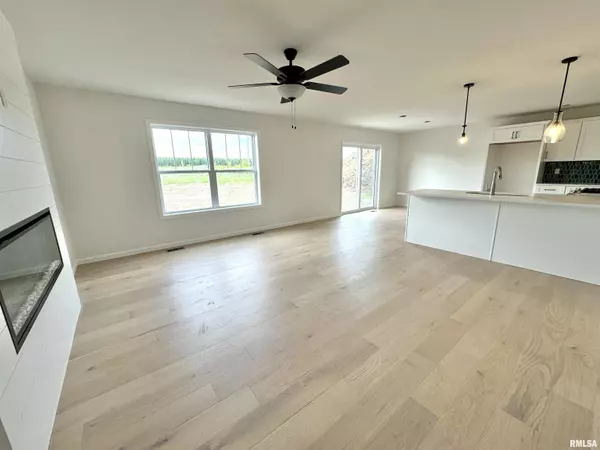$400,000
$395,000
1.3%For more information regarding the value of a property, please contact us for a free consultation.
4 Beds
4 Baths
2,224 SqFt
SOLD DATE : 10/16/2024
Key Details
Sold Price $400,000
Property Type Single Family Home
Sub Type Single Family Residence
Listing Status Sold
Purchase Type For Sale
Square Footage 2,224 sqft
Price per Sqft $179
Subdivision Summer Ridge
MLS Listing ID PA1251011
Sold Date 10/16/24
Style Two Story
Bedrooms 4
Full Baths 3
Half Baths 1
Originating Board rmlsa
Year Built 2024
Tax Year 2023
Lot Size 0.270 Acres
Acres 0.27
Lot Dimensions 62x203x55x195
Property Description
Welcome to this new two-story charmer perfectly blending modern design with great functionality on an exceptionally deep, cul-de-sac street setting in the highly sought-after Dunlap School District! As you step through the front door, you'll be greeted by a welcoming two-story entryway bathed in natural light. The expansive great room is perfect for both entertaining and everyday living, offering a seamless flow into the open kitchen. You'll love the gorgeous quartz tops, all the cabinet space and convenient dinette area - truly the heart of the home - as well as the fabulous drop zone, complete with built-in lockers, ensuring a clutter-free space. Ascend the bright and open staircase to discover the generous primary suite, a true retreat, featuring a spacious walk-in closet and luxurious private en-suite bath with a double vanity. The second floor also boasts additional bedrooms, each with its own walk-in closet, providing plenty of space for everyone. The finished basement expands the living space with a large family room, full bath and bedroom with an egress window, perfect for guests, home office, or playroom. This quality built home with 2x6 exterior walls, 96% efficient furnace, 16 SEER A/C & Ecobee wifi thermostat offers everything you need and more. With its thoughtful design and prime location in the Dunlap School District, it's the perfect place to call home!
Location
State IL
County Peoria
Area Paar Area
Zoning Res
Direction Alta Lane to Radnor, north to Summer Ridge, right on Trailview, left on Crimson, left on Heron to Fiona
Rooms
Basement Egress Window(s), Finished, Full
Kitchen Breakfast Bar, Dining Informal
Interior
Interior Features Cable Available, Ceiling Fan(s), Foyer - 2 Story, Solid Surface Counter
Heating Gas, Forced Air, Gas Water Heater, Central Air
Fireplaces Number 1
Fireplaces Type Electric, Great Room
Fireplace Y
Appliance Dishwasher, Disposal, Hood/Fan, Microwave, Range/Oven
Exterior
Exterior Feature Patio
Garage Spaces 2.0
View true
Roof Type Shingle
Street Surface Curbs & Gutters,Paved
Garage 1
Building
Lot Description Level
Faces Alta Lane to Radnor, north to Summer Ridge, right on Trailview, left on Crimson, left on Heron to Fiona
Foundation Concrete, Poured Concrete
Water Ejector Pump, Public Sewer, Public, Sump Pump
Architectural Style Two Story
Structure Type Frame,Stone,Vinyl Siding
New Construction true
Schools
High Schools Dunlap
Others
Tax ID 08-25-353-007
Read Less Info
Want to know what your home might be worth? Contact us for a FREE valuation!

Our team is ready to help you sell your home for the highest possible price ASAP

"My job is to find and attract mastery-based agents to the office, protect the culture, and make sure everyone is happy! "





