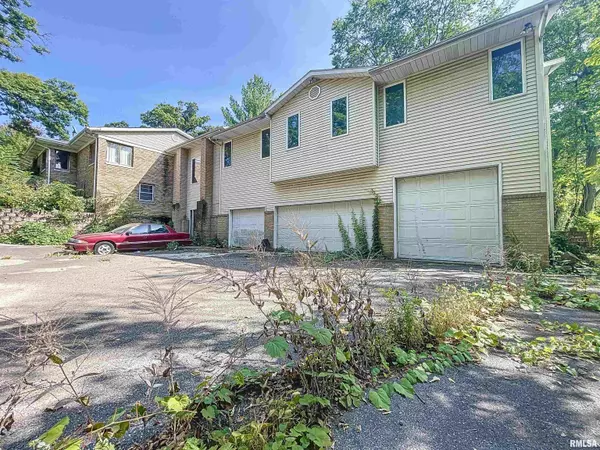$300,000
$350,000
14.3%For more information regarding the value of a property, please contact us for a free consultation.
7 Beds
9 Baths
8,962 SqFt
SOLD DATE : 10/16/2024
Key Details
Sold Price $300,000
Property Type Single Family Home
Sub Type Single Family Residence
Listing Status Sold
Purchase Type For Sale
Square Footage 8,962 sqft
Price per Sqft $33
Subdivision Wooded Hill
MLS Listing ID QC4256452
Sold Date 10/16/24
Style Quad-Level/4-Level
Bedrooms 7
Full Baths 6
Half Baths 3
Originating Board rmlsa
Year Built 1953
Annual Tax Amount $10,920
Tax Year 2023
Lot Size 0.550 Acres
Acres 0.55
Lot Dimensions 12x98x136x162x223
Property Description
Prepare to be amazed by this one-of-a-kind 7-bed, 9-bath Moline home with an oversized 4-car garage. From the street, it may appear as a classic ranch, but inside, the home opens up into a sprawling, quad-level retreat filled with exciting possibilities. Spanning 5,156 sq.ft., this house offers an incredibly unique layout & design that sets it apart from anything you've seen. Compelling features include 2 kitchens—perfect for entertaining or multi-generational living—vaulted ceilings, & an indoor hot tub. There's room for everyone with 2 primary suites, each with a private en suite, & multiple living areas! The home's flexible layout & spaces make it perfect for a variety of lifestyles. Nestled among trees on a cul-de-sac, this property offers not just privacy, but an opportunity for someone to make this into an exceptional dream home. With its multi-zone heating & cooling systems, comfort is always ensured. The home is being cleared out by the sellers, so interior photos are not yet available! If you're looking for something truly extraordinary, schedule your tour today and see what makes this home so special! SOLD AS-IS
Location
State IL
County Rock Island
Area Qcara Area
Direction From I74: E on 12th Ave., S on 24th St. Pl., W on 14th Ave., Home is at the end of the road.
Rooms
Basement Daylight, Egress Window(s), Finished, Full, Walk Out
Kitchen Breakfast Bar, Dining Formal, Eat-In Kitchen, Island
Interior
Interior Features Blinds, Ceiling Fan(s), Vaulted Ceiling(s), Garage Door Opener(s), Hot Tub, Jetted Tub, Skylight(s)
Heating Gas, Heating Systems - 2+, Forced Air, Cooling Systems - 2+, Central Air
Fireplaces Number 2
Fireplaces Type Living Room, Recreation Room, Wood Burning
Fireplace Y
Appliance Dryer, Range/Oven, Refrigerator, Washer
Exterior
Exterior Feature Patio, Screened Patio
Garage Spaces 4.0
View true
Roof Type Shingle
Street Surface Curbs & Gutters,Paved
Garage 1
Building
Lot Description Cul-De-Sac, Dead End Street, Ravine, Sloped, Wooded
Faces From I74: E on 12th Ave., S on 24th St. Pl., W on 14th Ave., Home is at the end of the road.
Foundation Brick, Poured Concrete
Water Public Sewer, Public
Architectural Style Quad-Level/4-Level
Structure Type Brick,Vinyl Siding
New Construction false
Schools
High Schools Moline
Others
Tax ID 17-04-125-006
Read Less Info
Want to know what your home might be worth? Contact us for a FREE valuation!

Our team is ready to help you sell your home for the highest possible price ASAP
"My job is to find and attract mastery-based agents to the office, protect the culture, and make sure everyone is happy! "





