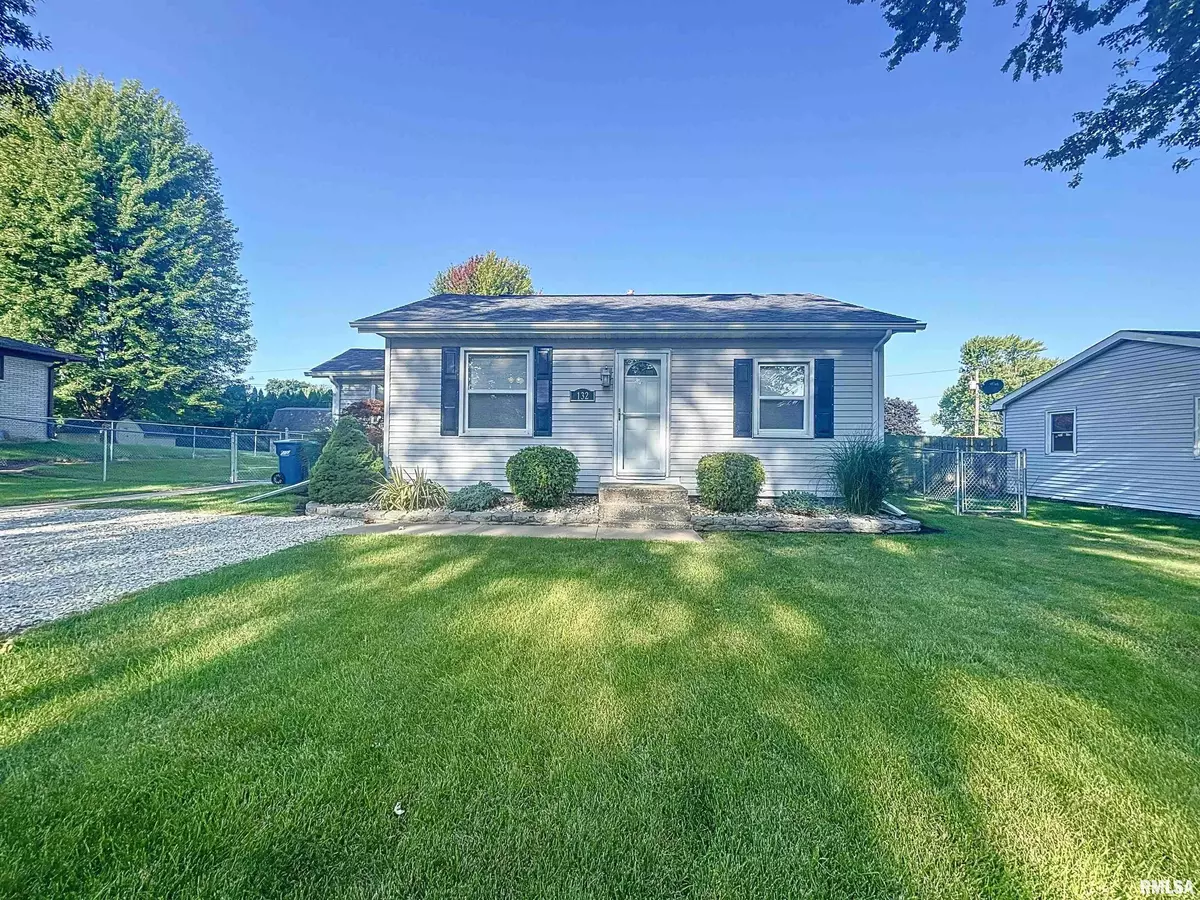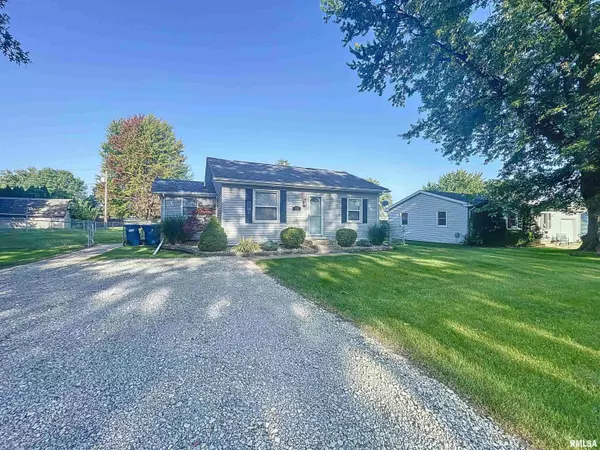$121,900
$129,990
6.2%For more information regarding the value of a property, please contact us for a free consultation.
2 Beds
1 Bath
780 SqFt
SOLD DATE : 10/11/2024
Key Details
Sold Price $121,900
Property Type Single Family Home
Sub Type Single Family Residence
Listing Status Sold
Purchase Type For Sale
Square Footage 780 sqft
Price per Sqft $156
Subdivision Plain View Court
MLS Listing ID QC4255857
Sold Date 10/11/24
Style Ranch
Bedrooms 2
Full Baths 1
Originating Board rmlsa
Year Built 1949
Annual Tax Amount $2,236
Tax Year 2023
Lot Dimensions 75x132x75x140
Property Description
MUST SEE: beautifully renovated 2-bed, 1-bath home in Coal Valley. This charming property has been completely redone from top to bottom, offering a fresh & modern feel with newer amenities, making it move-in ready. With every detail thoughtfully updated, all that’s left is for you to add your personal touch! Inside, you'll find an inviting space featuring new floors, a stylish kitchen with a custom tile backsplash, & all newer appliances that stay. 1 of the 2 spacious bedrooms includes its own private access to the updated bath, adding a touch of convenience & privacy. Out back there's a large fenced-in yard & a storage shed that stays with the property. Enjoy the new landscaping, complete with fresh bushes, plants, mulch, a pallet & a half of new sod, & large stone boulders straddling the driveway, enhancing the home's curb appeal. A new water heater & furnace were installed in 2014 & the foundation was waterproofed in 2013. This home truly has it all—just bring your toothbrush & start making memories! Schedule a showing today & see for yourself why this fully renovated home is the perfect place for you.
Location
State IL
County Rock Island
Area Qcara Area
Direction I280 to Hwy 6, E on Hwy 6 to E 3rd St., S on E 3rd St., home is on the right
Rooms
Basement Crawl Space
Kitchen Eat-In Kitchen
Interior
Interior Features Ceiling Fan(s)
Heating Gas, Forced Air, Gas Water Heater, Central Air
Fireplace Y
Appliance Dishwasher, Dryer, Hood/Fan, Range/Oven, Refrigerator, Washer
Exterior
Exterior Feature Fenced Yard, Shed(s)
View true
Roof Type Shingle
Street Surface Paved
Accessibility Level
Handicap Access Level
Building
Lot Description Level
Faces I280 to Hwy 6, E on Hwy 6 to E 3rd St., S on E 3rd St., home is on the right
Foundation Slab
Water Public Sewer, Public
Architectural Style Ranch
Structure Type Vinyl Siding
New Construction false
Schools
High Schools Moline
Others
Tax ID 17-23-205-008
Read Less Info
Want to know what your home might be worth? Contact us for a FREE valuation!

Our team is ready to help you sell your home for the highest possible price ASAP

"My job is to find and attract mastery-based agents to the office, protect the culture, and make sure everyone is happy! "





